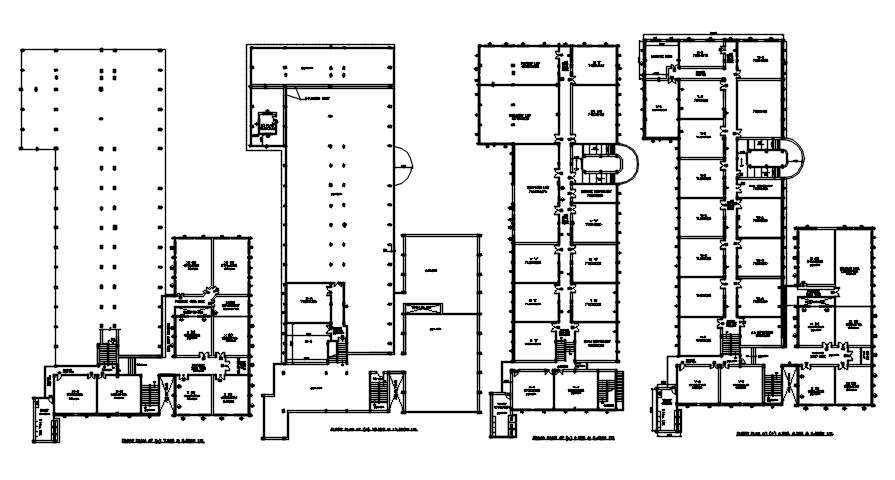
AutoCAD layout of School building is described. First floor, second floor, third floor are designed are pre-primary, primary, secondary blocks respectively. Provisions of many class rooms, departmental activities, toilets, staircase specifications, corridor space are enumerated in this plan. Download the Spectacular plan from our website.