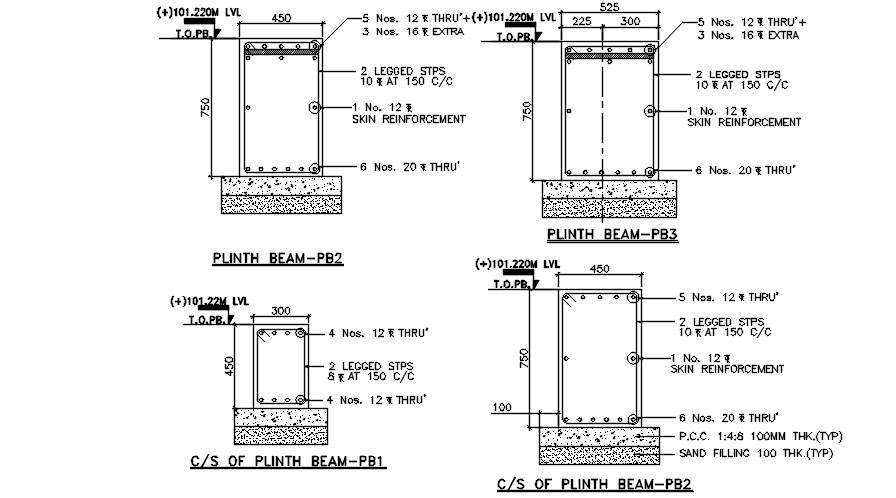
Plinth beam and cross section of plinth beam details are given in this Autocad DWG drawing file. Sand filling were done with 100mm thickness. 1:4:8 PCC were provided with thickness of 100mm. Length and width of the plinth beam were mentioned. In this drawing file 4 nos of 12mm bar were mentioned. 2 legged stirrups of 10mm with distance of 150mmc/c has mentioned. For Plinth beam PB2 and PB3 has provided with 5 nos of bars at top and 6nos of bars at bottom. Thank you for downloading the Autocad file and other CAD program files from our website.