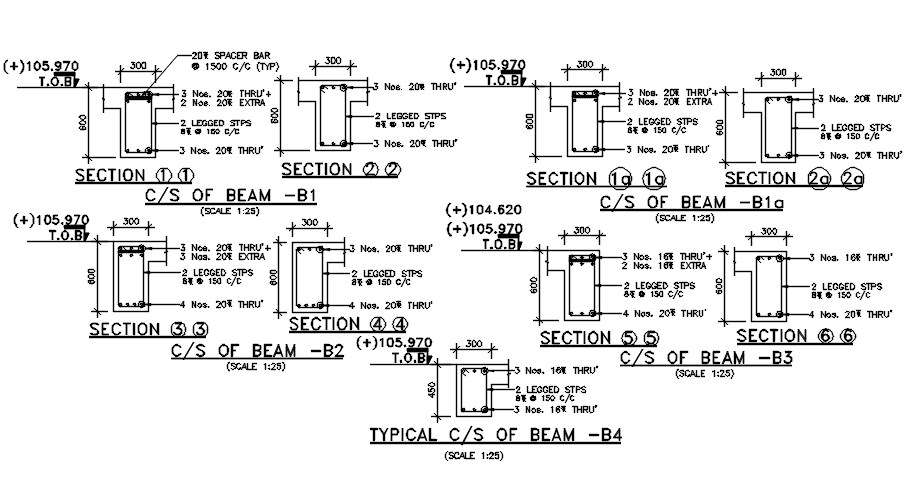Typical cross sections of various beams were given in this Autocad 2D DWG drawing file.
Description
Typical cross sections of various beams were given in this Autocad 2D DWG drawing file. Beam sections were mentioned with number of bras, size of bars, legged stirrups and space bar for each size of beam. Download the Autocad DWG drawing file. Thank you for downloading the Autocad file and other CAD program files from our website.

