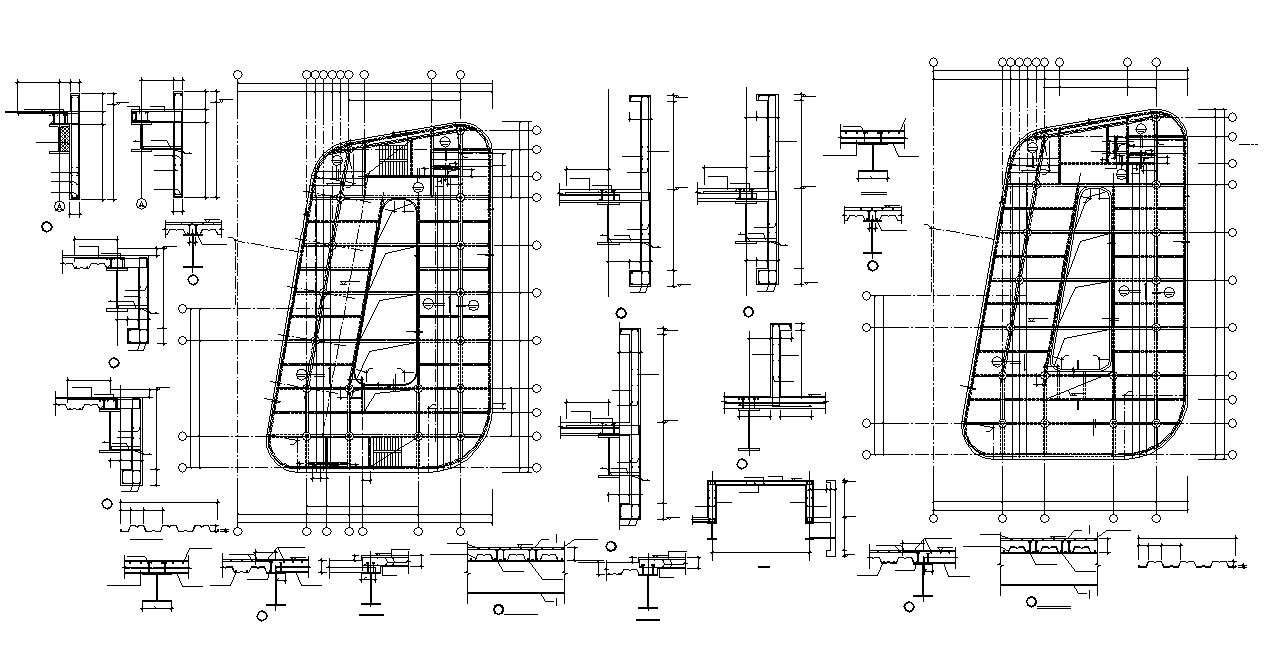Column And Beam design Of Commercial Building AutoCAD File
Description
Column And Beam design Of Commercial Building AutoCAD File; this the beam and column grid plan includes centerline and beam reinforcement detail, in DWG format.
File Type:
DWG
Category::
Structure
Sub Category::
Beam And Lintel
type:

