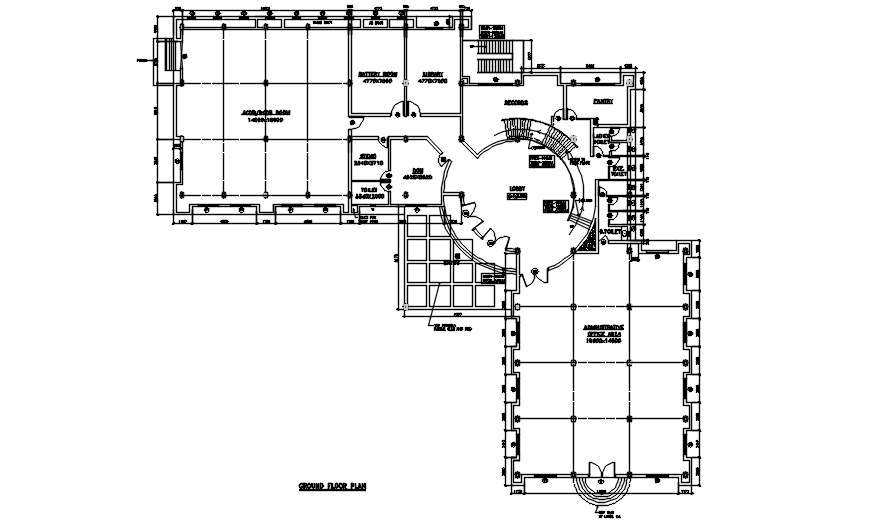
AutoCAd Floor plan of PGCIL Administrative area. The Plan incorporated with Lobby area, Battery room, Library, ACDB room and much more amenities. A Separate allocation of spcae for pantry and record room with dimensions are mentioned. Download the AutoCAD 2D file from our website.