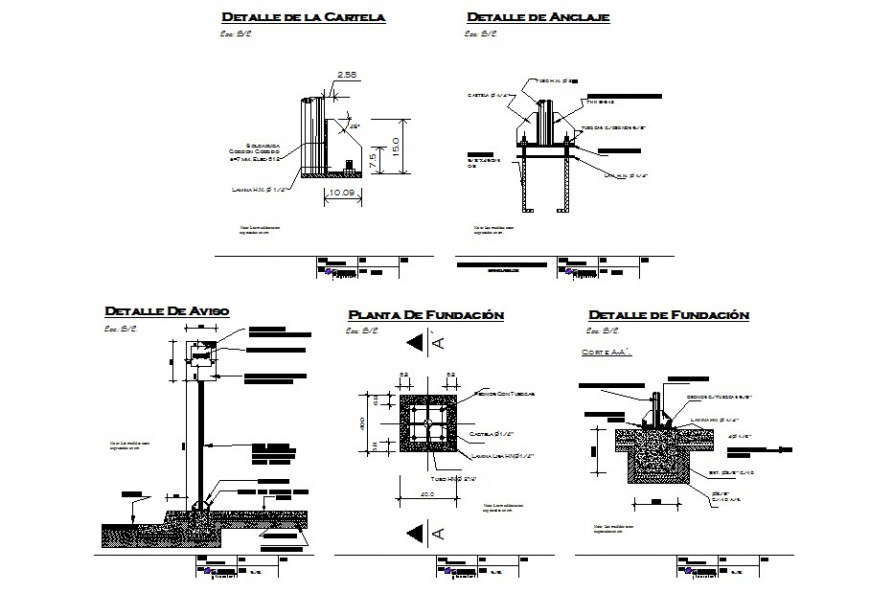Warn stop ped bus section autocad file
Description
Warn stop ped bus section autocad file, dimension detail, naming detail, concrete mortar detail, hatching detail, reinforcement detail, bolt nut detail, section A-A’ detail, section B-B’ detail, not to scale detail, etc.

