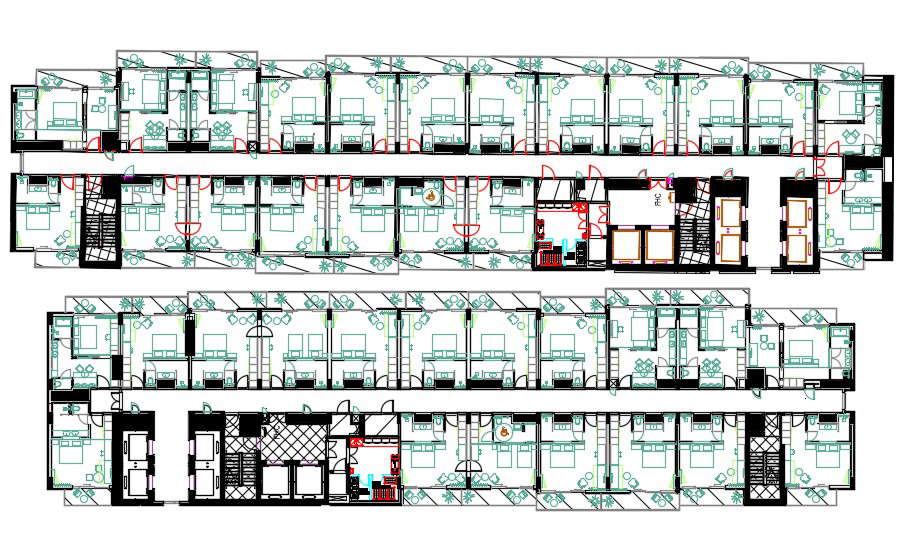
The architecture bedrooms floor layout plan CAD drawing of mezzanine hotel which consist lift facility, staircase, bedroom with attached bathroom and gallery, dray clean department. also has all furniture layout plan design that shows double bedrooms, wardrobe, and toilet sanitary ware detail. download bedrooms floor plan CAD drawing DWG file.