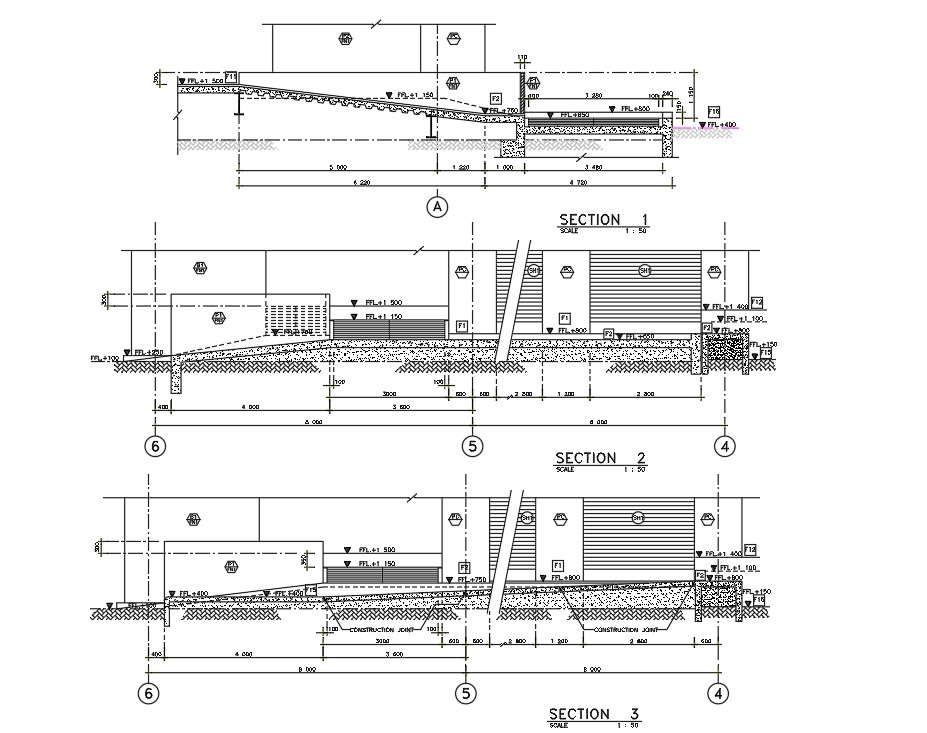RCC Ramp Section Drawing Download AutoCAD File
Description
2d CAD drawing of RCC ramp section detail which consist loads are scaled up or down based upon the variability and predictability of the load under consideration for basement ramp parking way with all dimension detail. Thank you for downloading the AutoCAD 2D DWG drawing file and other CAD program files from our cadbull website.

