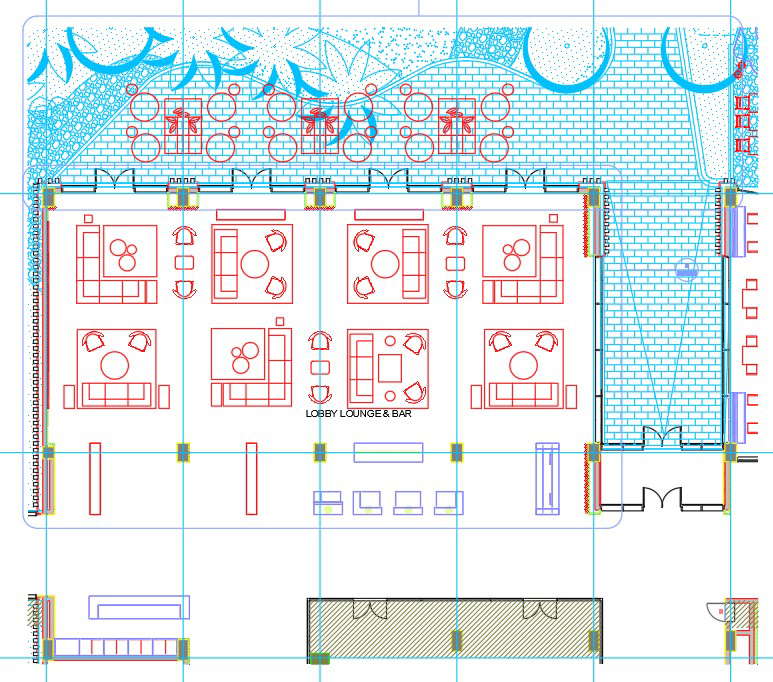
The lounge area furniture layout plan is shown in this AutoCAD drawing file. In this file, you will have furniture detail such as L type sofa drawing, I type sofa, and single sittings with outdoor furniture. This can be useful for architecture drawing, interior drawing, and landscape drawing. Download the Auto Cad 2D DWG file now.