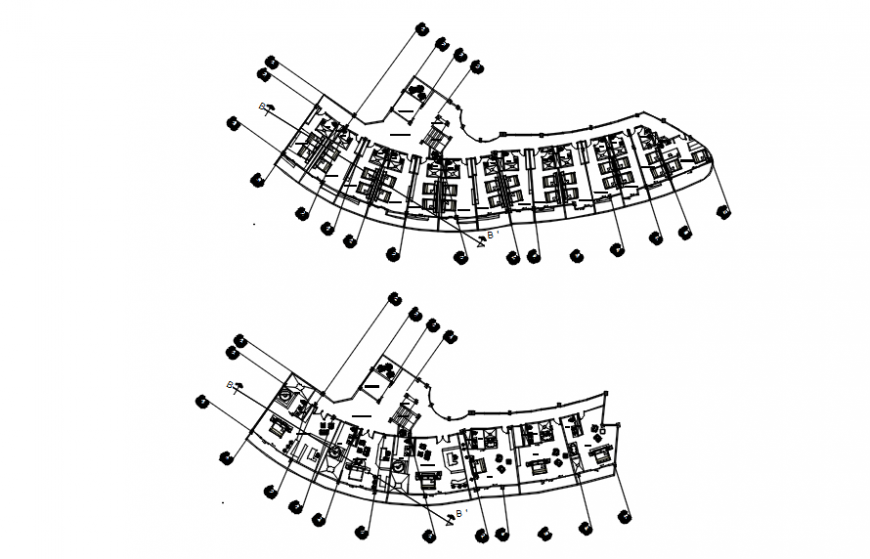Floor plan of hotel design in auto cad software
Description
Floor plan of hotel design in auto cad software include detail of area distribution wall column door customer bedroom washing area and kitchen of restaurant duct area table and sofa detail stair and room number detail in plan.


