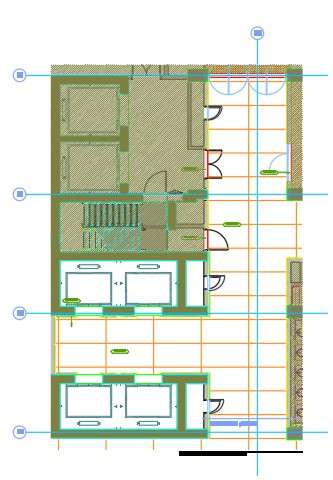
The lift lobby - corridor detail plan appeared in this AutoCAD drawing file. In this drawing, each tile size is 2400 x 1200 which is well placed.it can be used for interior design and architecture design projects. Download this conceptual plan 2d AutoCAD drawing free file.