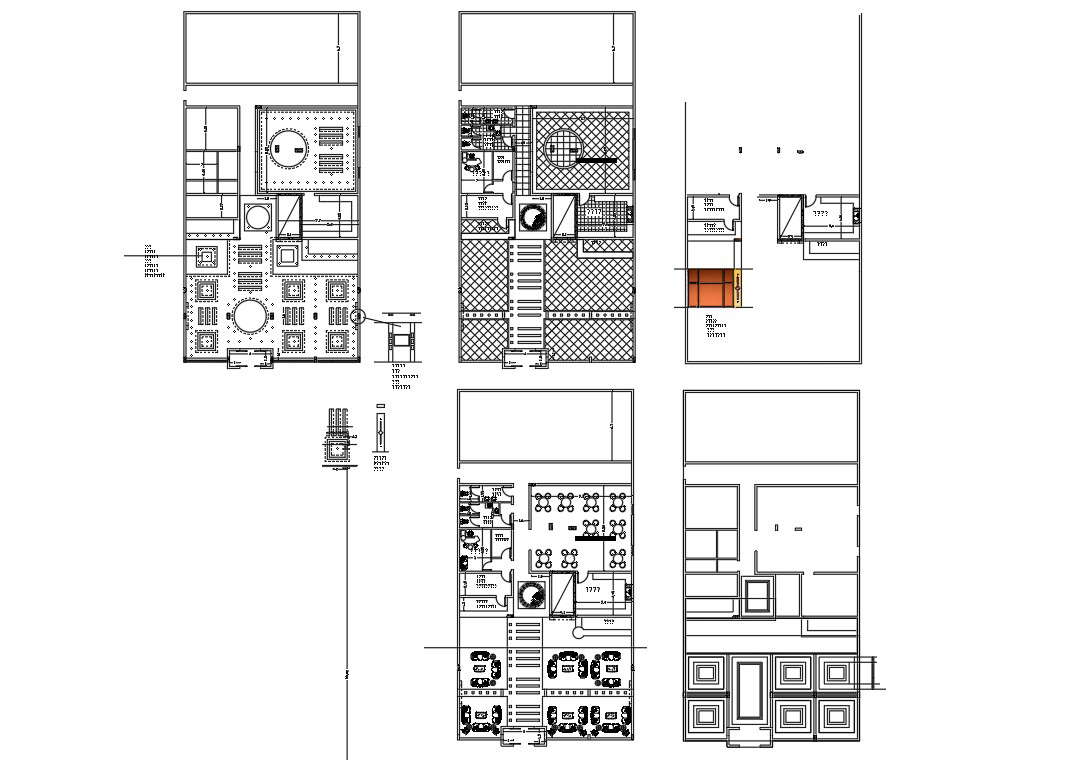Restaurant Layout Plan With DWG File
Description
Restaurant Layout Plan With DWG File.This including a restaurant Layout plan is a place where cooked food is sold to the public, and where people sit down to eat it. Restaurant interior top view download file,

