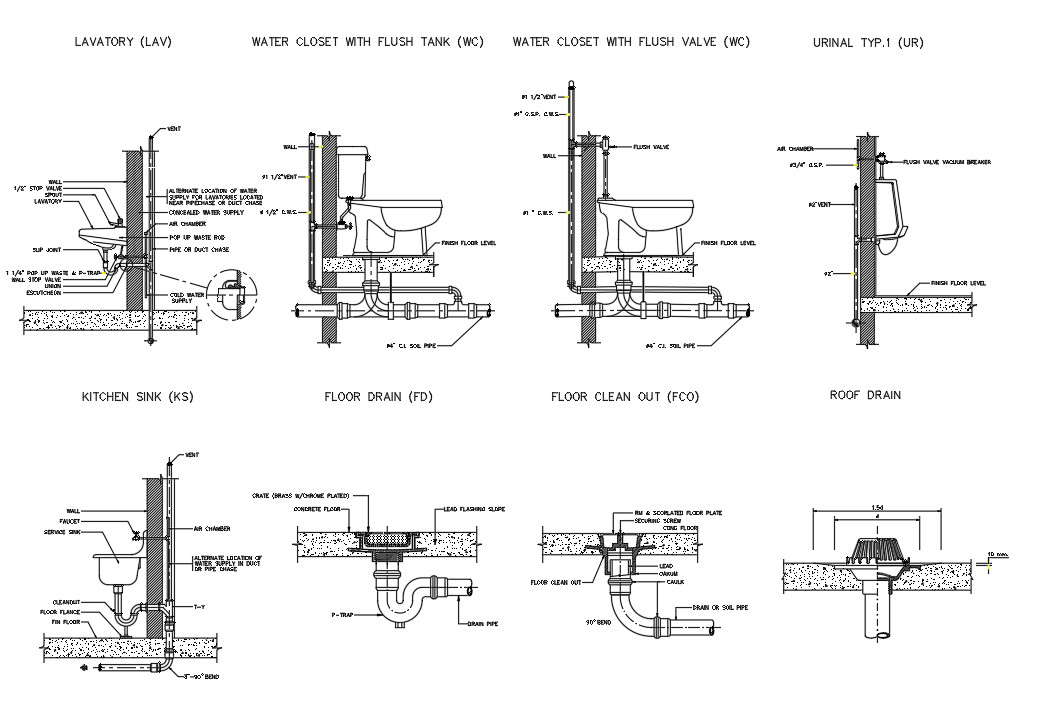
The sanitary and plumbing installation CAD drawing that shows toilet (lavatory), water closet with flush tank and valve, urinal, kitchen sink, and floor clean out drain with consist alternate location of water supply for lavatories located near pipe chase or duct chase, concealed water supply, pop up waste trap, flush valve vacuum breaker and drain or soil pipe. download house sanitary with plumbing installation section DWG file.