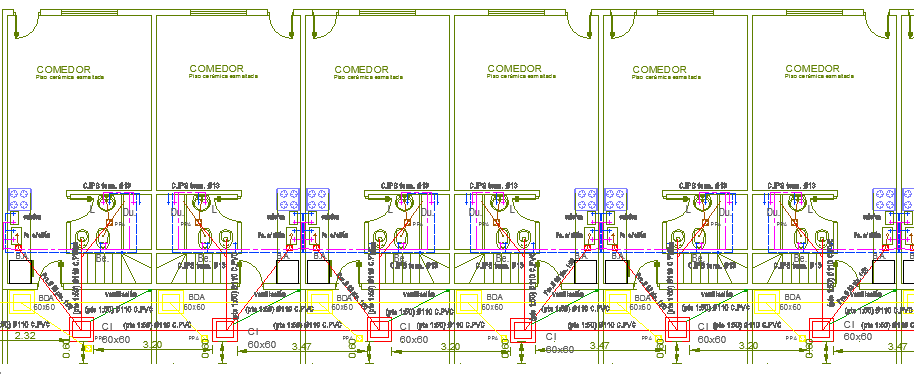Sanitary installation of eight units group habitation dwg file
Description
Sanitary installation of eight units group habitation dwg file.
Sanitary installation of eight units group habitation that includes a detailed view of toilets and bathroom of general hall, personal bedroom bathroom and toilets with door and window, toilet sheets and basins details, indoor interior details and much more of sanitary installation details

