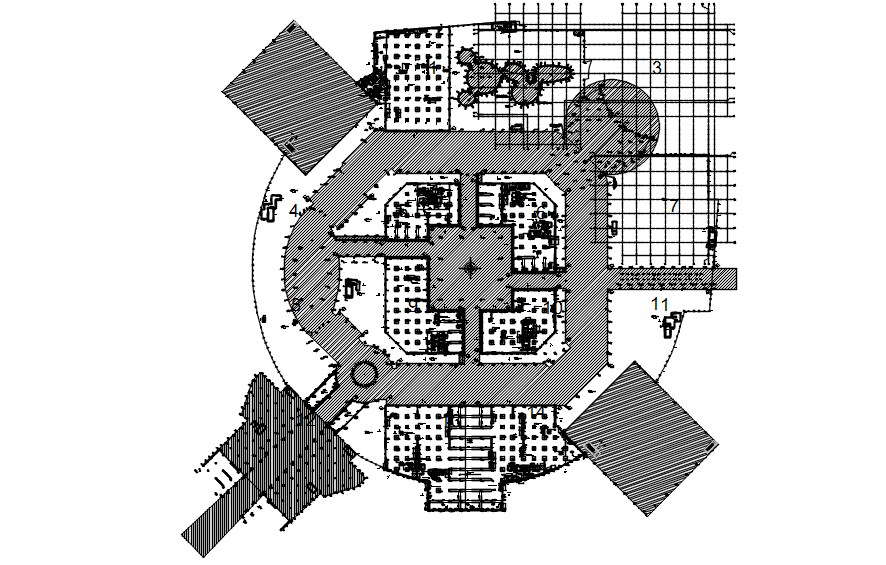
Master plan given in this autocad drawing dwg file. 2d CAD drawing of residence house township master plan that shows car parking ,house plan block, road line, garden, sports game play ground, and entrance in the society. Download the AutoCAD DWG file. Thank you so much for downloading DWG file from our website.