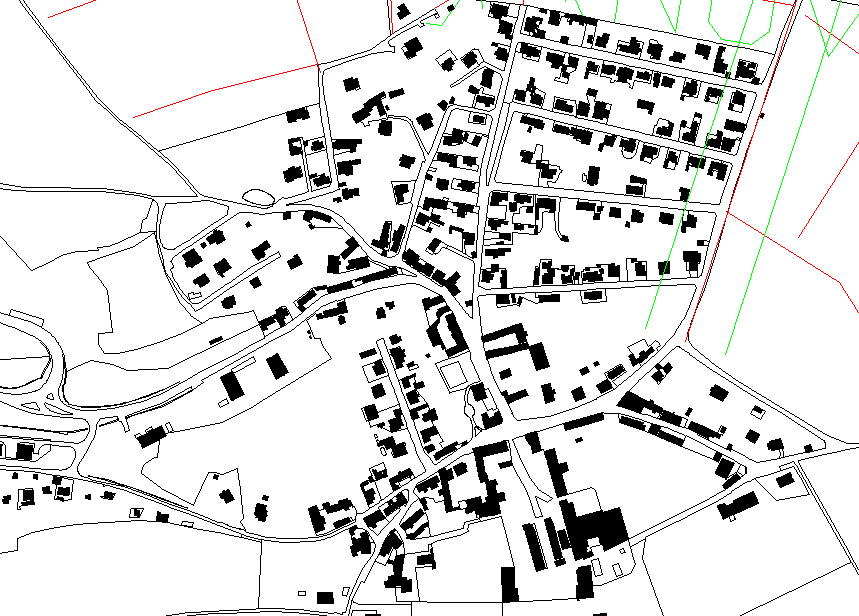Town Planing Design Lay-out in Autocad file

Description
Town Planing Design Lay-out in Autocad file. Different type house plot mansion the drawing.
File Type:
DWG
Category::
Urban Design
Sub Category::
Town Design And Planning
type:

File Type:
Category::
Sub Category::
type: