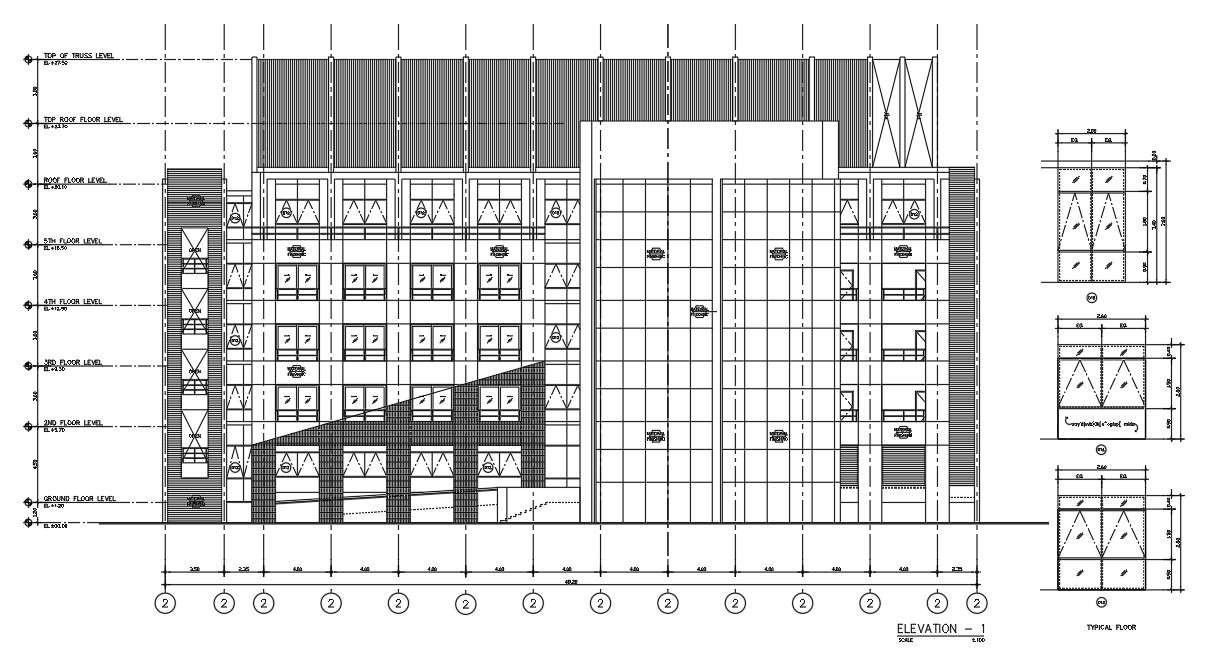
2D Autocad DWG Drawing file shows the elevation details of hospital building. In this drawing insulated glass and fixed glass are provided with the size of 24mm and 6mm thickness. 6mm annealed glass thicknesses were provided. Elevation shown from ground floor level to top of truss level. Thank you for downloading the 2D Autocad file and other cad files from our website.