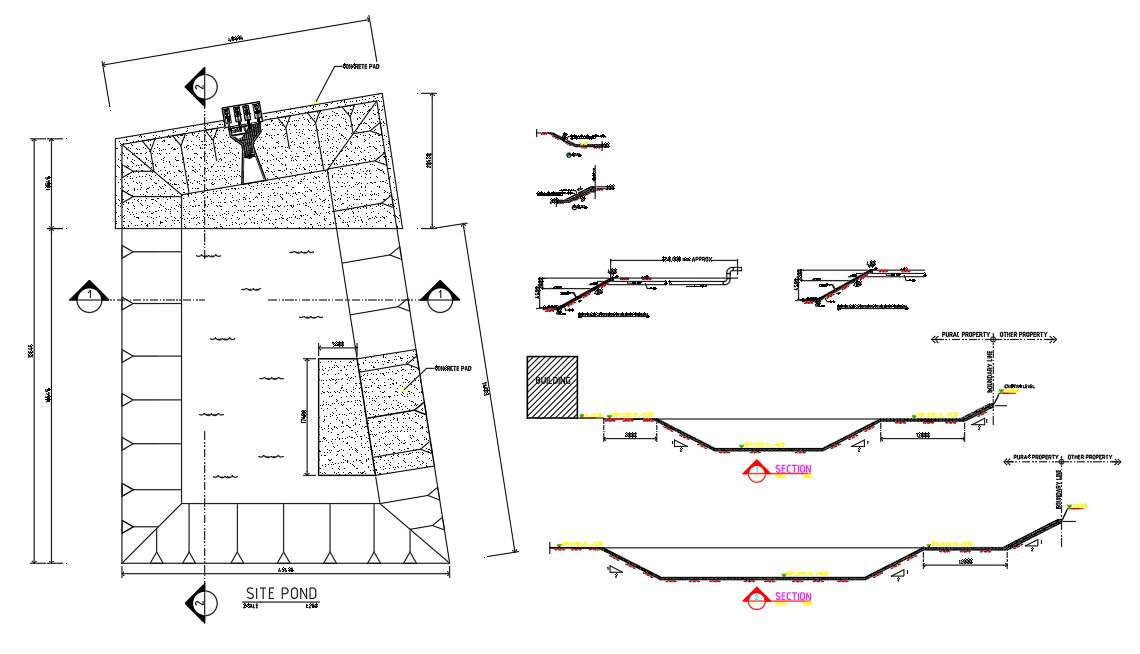AutoCad DWG showing typical sectional plan of RCP routing from Holding Pond Area. Download the AutoCAD 2D file
Description
AutoCad DWG showing typical sectional plan of a reinforced concrete pipe routing from holding the pond area. the site plan the Pond area is also provided. detailed specification such as reinforcement details, elevation level for piping from the retention pond are mentioned in the DWG plan. Thanks for Downloading the AutoCAD file from our website.


