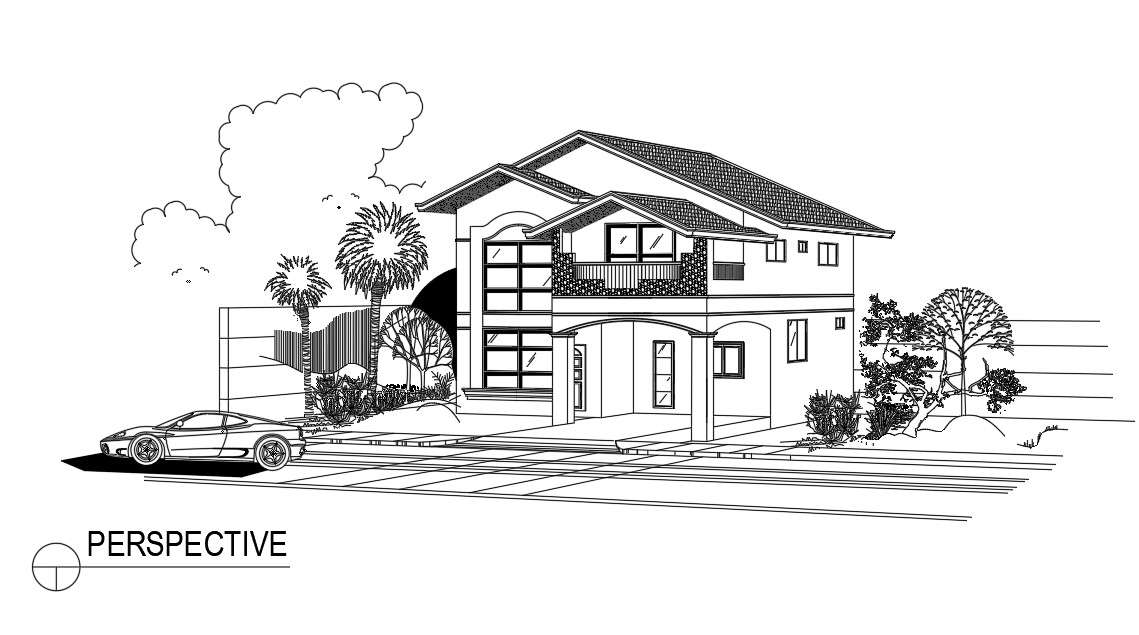
Autocad DWG drawing file shows the perspective view of the duplex house plan. Perspective drawing is a technique used to represent three-dimensional images on a two-dimensional picture plane. In this diagram front view, gardening and car parking were shown. Thank you for downloading the Autocad drawing file and other CAD programs from the our cadbull website.