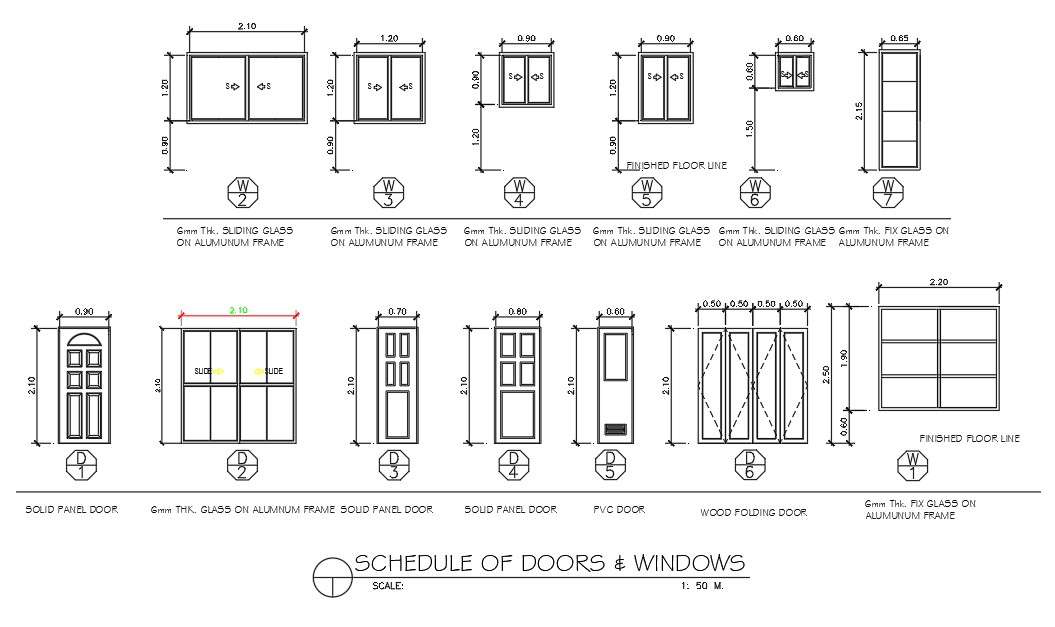
Schedule of doors and windows were given in the autocad 2D DWG drawing file. Solid panel, PVC door, wood folding door and Aluminium frame provided. 6mm thickness of sliding glass door were given on the aluminium frame. Here used different size of doors were provided and dimensions were given in the drawing file. Thank you for downloading the Autocad drawing file and other CAD programs from the our cadbull website.