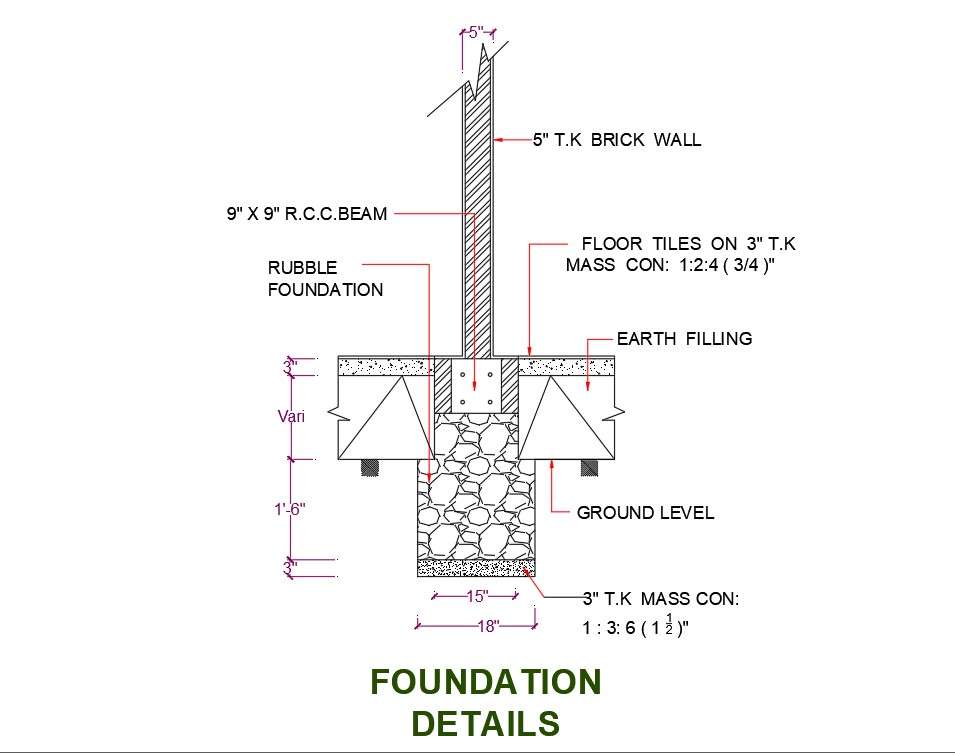
Auto cad drawing presents FOUNDATION DETAIL drawing.In this drawing you will have drawing detail of foundation with all the dimensions.firstly mass concrete level,rubble foundation and earth filling.after that concrete surface and then 3" tiles mass.Download 2D auto cad drawing DWG file.