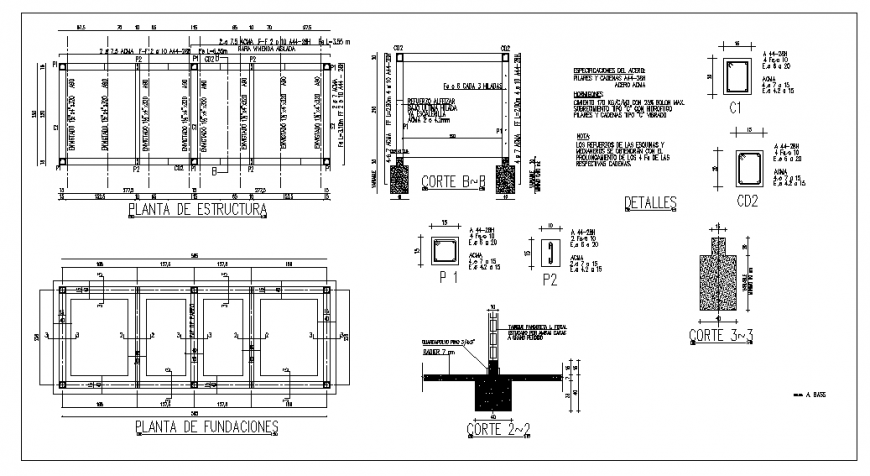Foundation Detail With Elevation & Section design
Description
Foundation Detail With Elevation & Section design, found 170 kg / c / m3 with 25% bolon max. "c" type overhead with hydrofugo pillars and "c" type vibrated chains, alfeizar reinforcement, under last thread va staircase.

