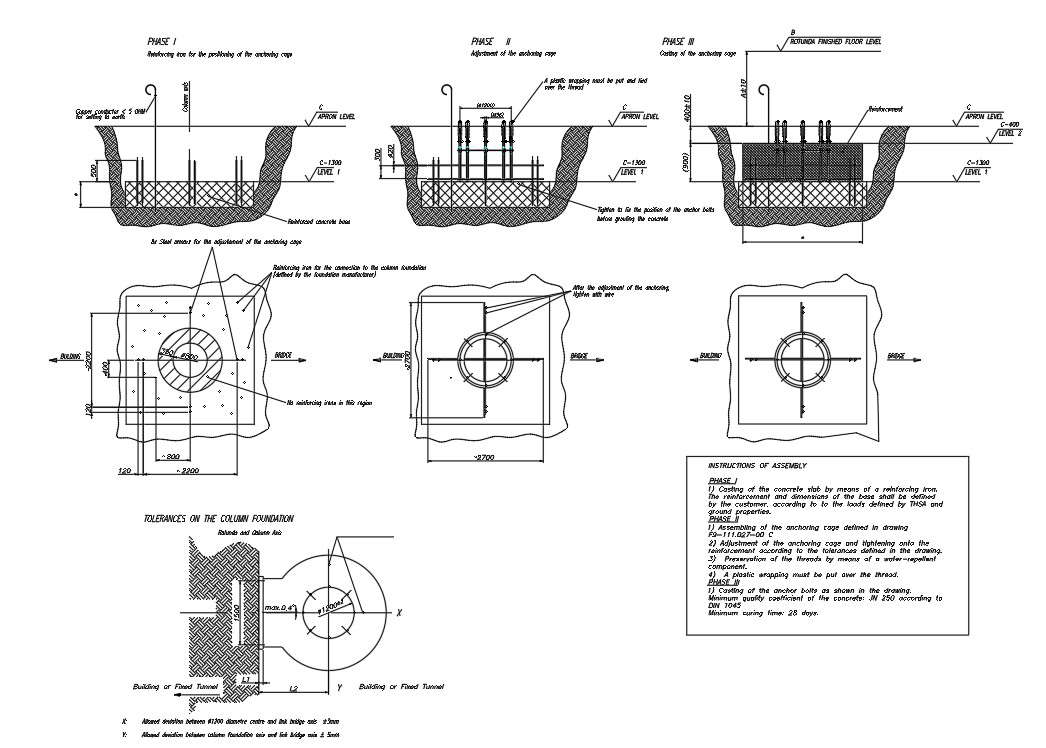
Autocad 2D DWG drawing file shows the details of foundation. In this foundation there are three phases given. At phase I - Casting of the concrete slab by means of a reinforcing iron. The reinforcement and dimensions of the base shall be defined by the customer, according to to the loads defined by THSA and ground properties. At phase-2, Assembling of the anchoring cage defined in drawing F9-111.027-00 C. Adjustment of the anchoring cage and tightening onto the reinforcement according to the tolerances defined in the drawing. Preservation of the threads by means of a water-repellent component. A plastic wrapping must be put over the thread. At phase -3, Casting of the anchor bolts as shown in the drawing. Minimum quality coefficient of the concrete: JN 250 according to DIN 1045. Minimum curing time: 28 days. Thank you for downloading the Autocad files from our cadbull website.