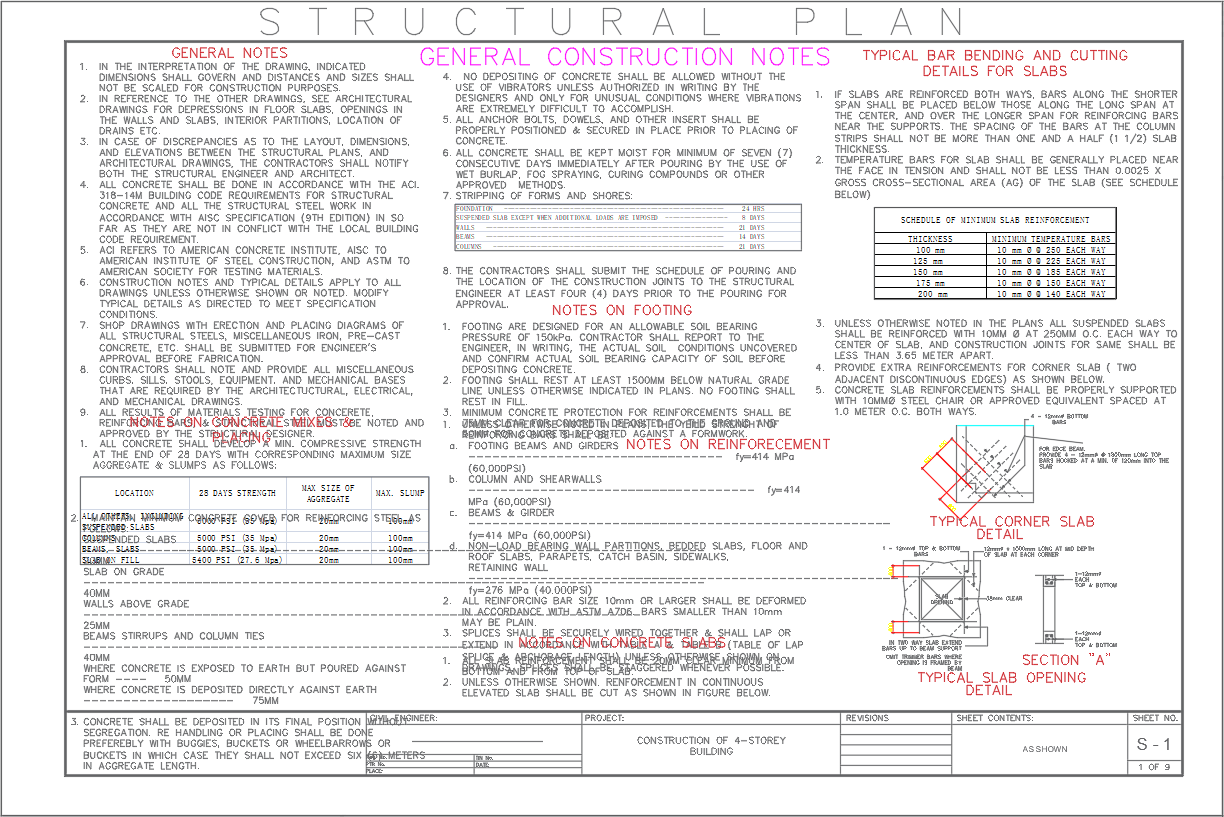
Explore the comprehensive "Slab and Footing Detail Drawing" within this user-friendly AutoCAD DWG file. This CAD drawing provides essential structural details, including a closer look at a "Typical Corner Slab Detail," insights into "Typical Slab Opening Detail," and clarity on "Typical Bar Bending and Cutting Details for Slabs." The inclusion of meticulous notes on footings and general construction notes further enhances the overall understanding of the project. This CAD file serves as a valuable resource for architects, engineers, and construction professionals, offering precise details in an easily accessible format. Dive into the world of structural excellence with this detailed slab and footing drawing, all conveniently housed in a DWG file for seamless integration into your AutoCAD projects.