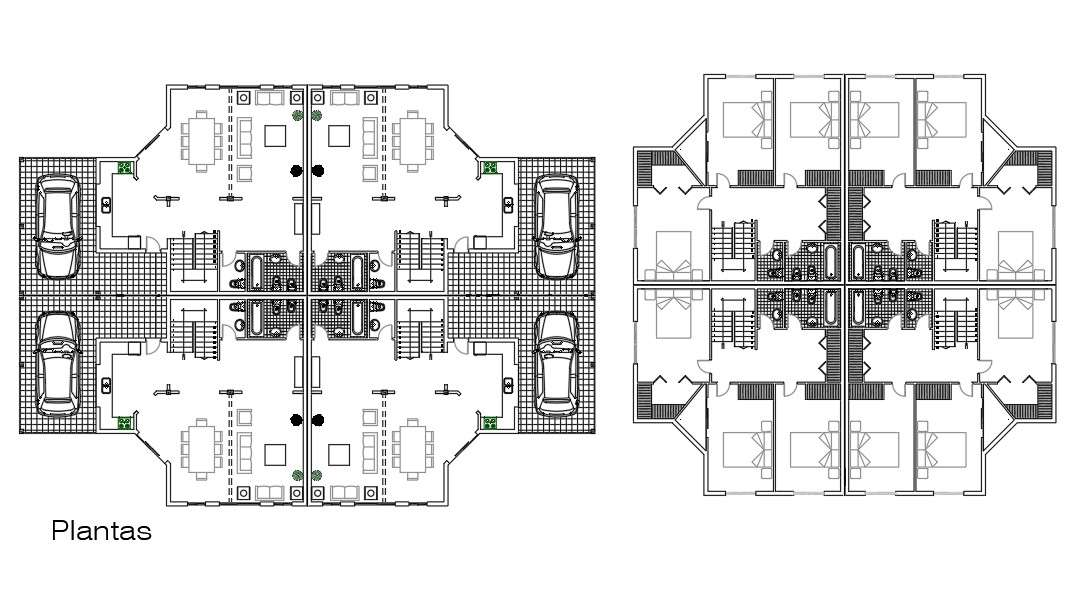
Autocad 2D DWG drawing file has the duplex house plan. This plan contains four houses. At ground floor kitchen, living hall, parking and dinning with furniture’s are provided. At first floor three bed room, toilets, bath tub and balcony available. Stairs provided to first floor from the living hall. This plan is very comfortable for one family. Thank you for downloading the Autocad file and other CAD program from our cadbull website.