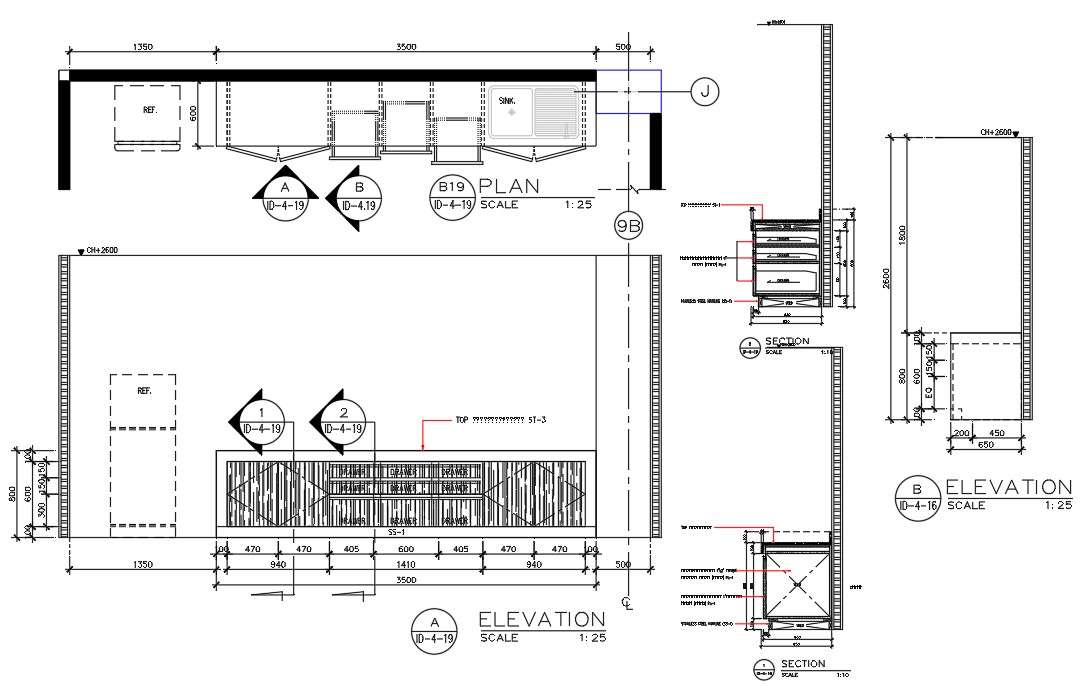
The modular kitchen platform plan, section drawing and elevation design which consist furniture detail includes under platform storage cupboard, drawer, and single sink three under-cabinet luminaries and one valance overthe sink each containing with all dimension detail. download kitchen platform drawing free download DWG file. Thank you for downloading the AutoCAD file and other CAD program from our website.