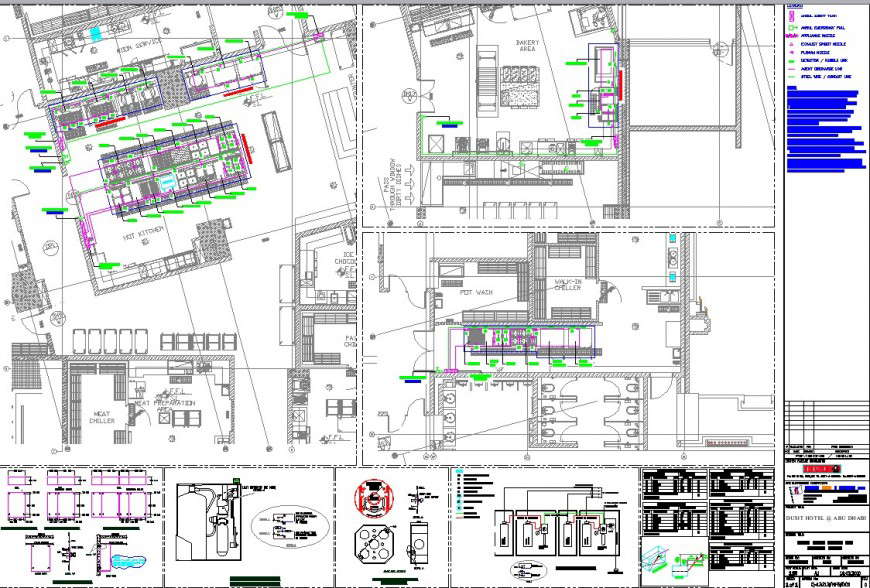Kitchen area of hotel blowup plan in dwg file.
Description
Kitchen area of hotel blowup plan in dwg file. detail kitchen area drawing plan , with furniture details, hot kitchen service area, bakery area, walk in chiller area, meat chiller and meat preparation , and other blow up detail drawing.


