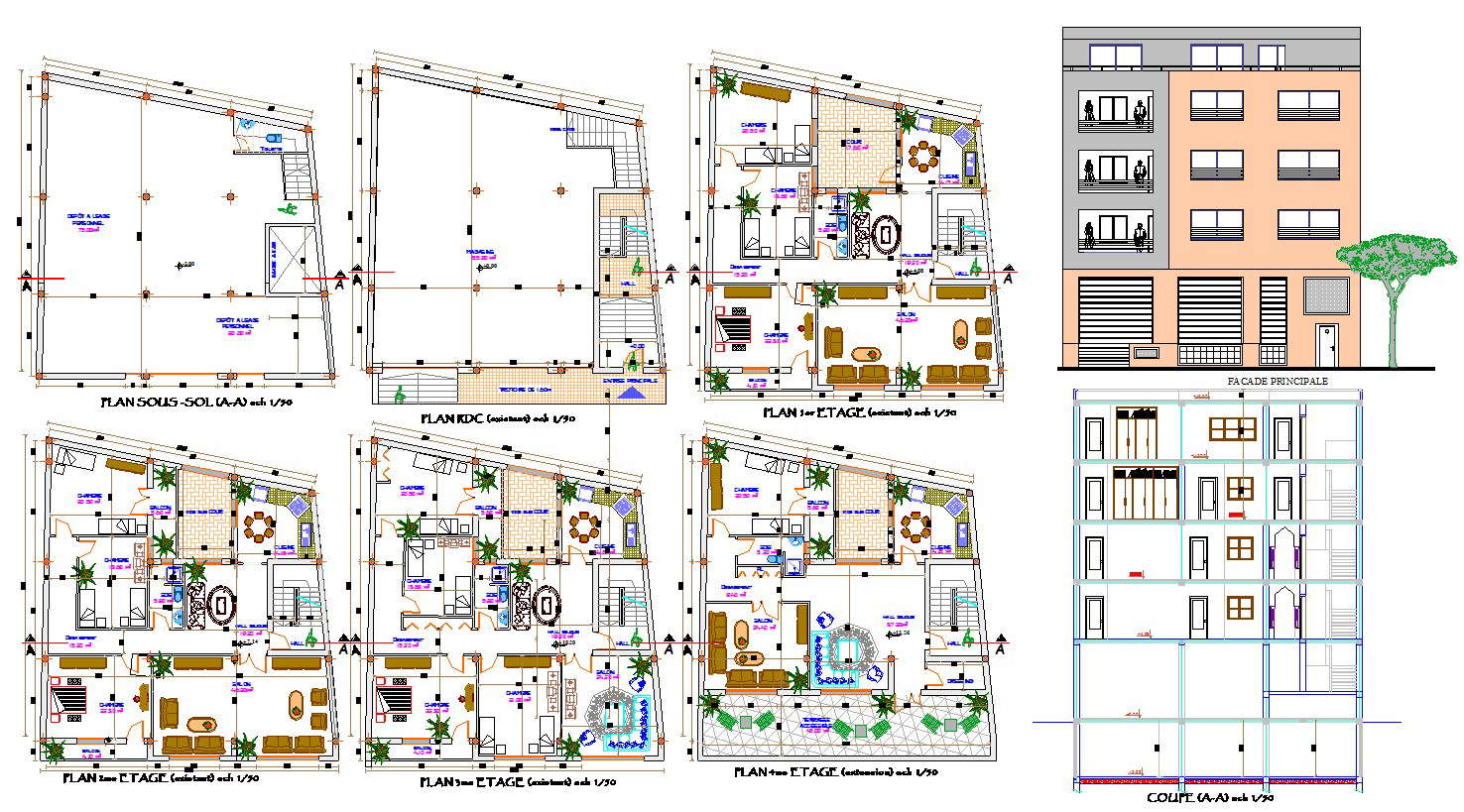High rise Apartment Building
Description
Detail in First Floor To Fourth Floor Lay-out detail & elevation Design .House Design in all facilities include the file. type of detail in ground floor plan, & first floor plan lay-out & terrace lay-out design.


