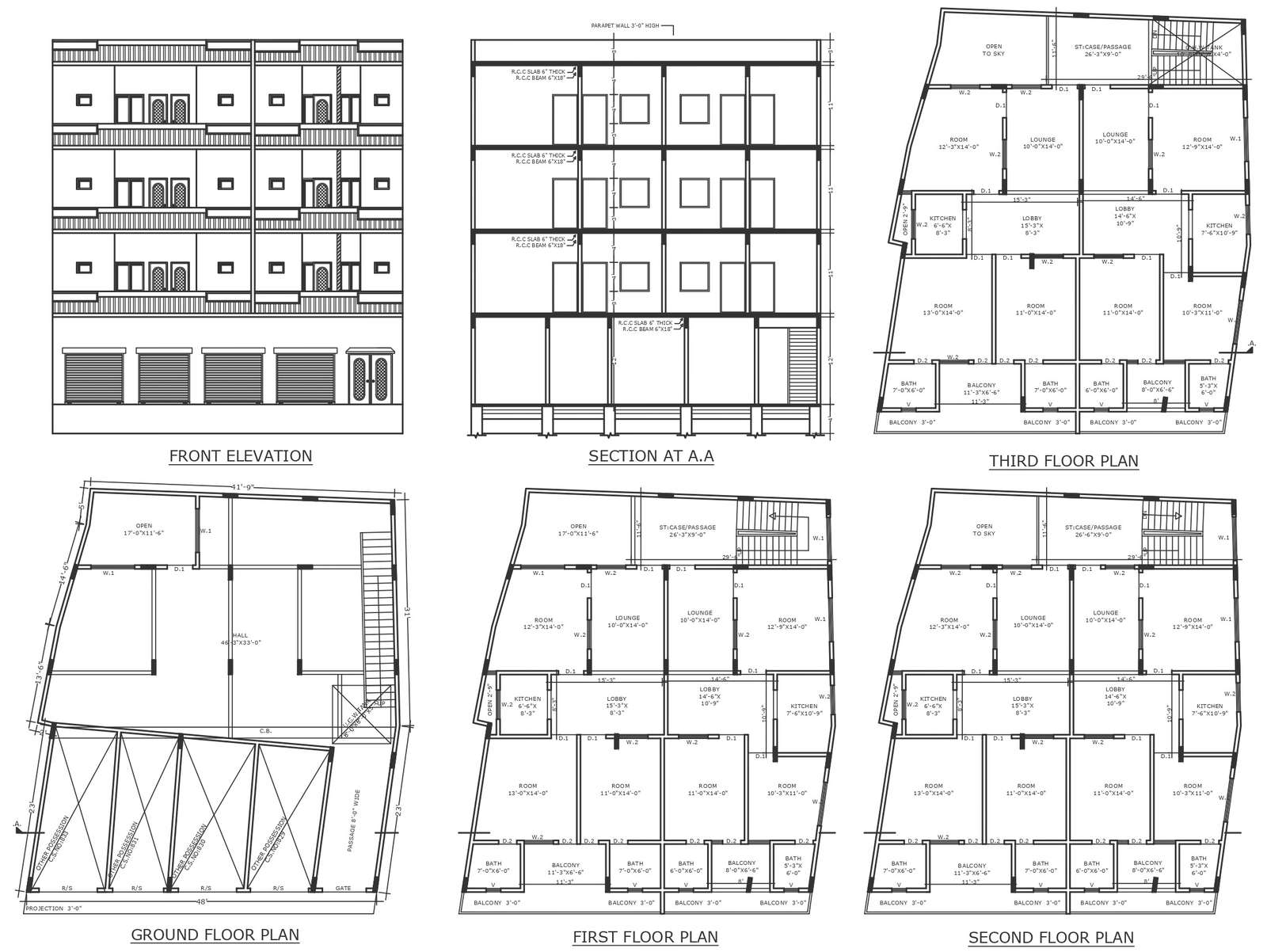Low rise apartment with 3 bedroom design with section and elevation and furniture layout detail DWG autoCAD drawing
Description
Welcome to our meticulously designed low-rise apartment, featuring a spacious layout with three bedrooms and detailed plans, sections, and elevations showcased in our DWG AutoCAD drawing. Our design is a testament to thoughtful space planning, ensuring a harmonious blend of functionality and aesthetics. With a focus on plot detail and site analysis, our apartment seamlessly integrates into its urban surroundings. The inclusion of a staircase design, courtyard, and varandah further enhances the living experience, promoting a sense of openness and connectivity with nature. In addition to architectural elements, our AutoCAD drawing includes furniture layout details, allowing for a comprehensive understanding of the space. From luxurious living spaces to efficient urban designs, our apartment offers a perfect balance of comfort and style, making it an ideal choice for modern living. Explore our DWG AutoCAD drawing to discover the epitome of apartment living, where every detail is meticulously crafted to create a space that exceeds expectations.

