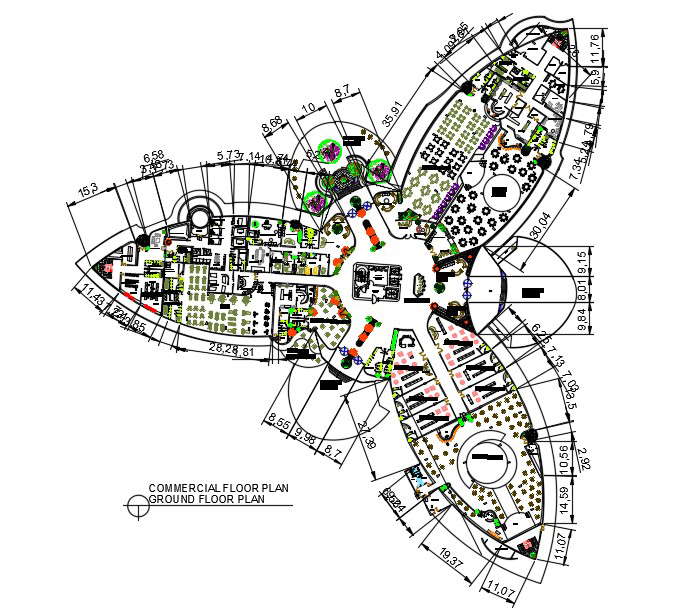
the commercial building ground floor layout plan with furniture detail CAD drawing includes restaurant bar, GYM, laundry, offices, saloon, waiting area, event hall, public toilet, building management system, services lobby and reception with waiting area. download architecture commercial layout plan CAD drawing DWG file.