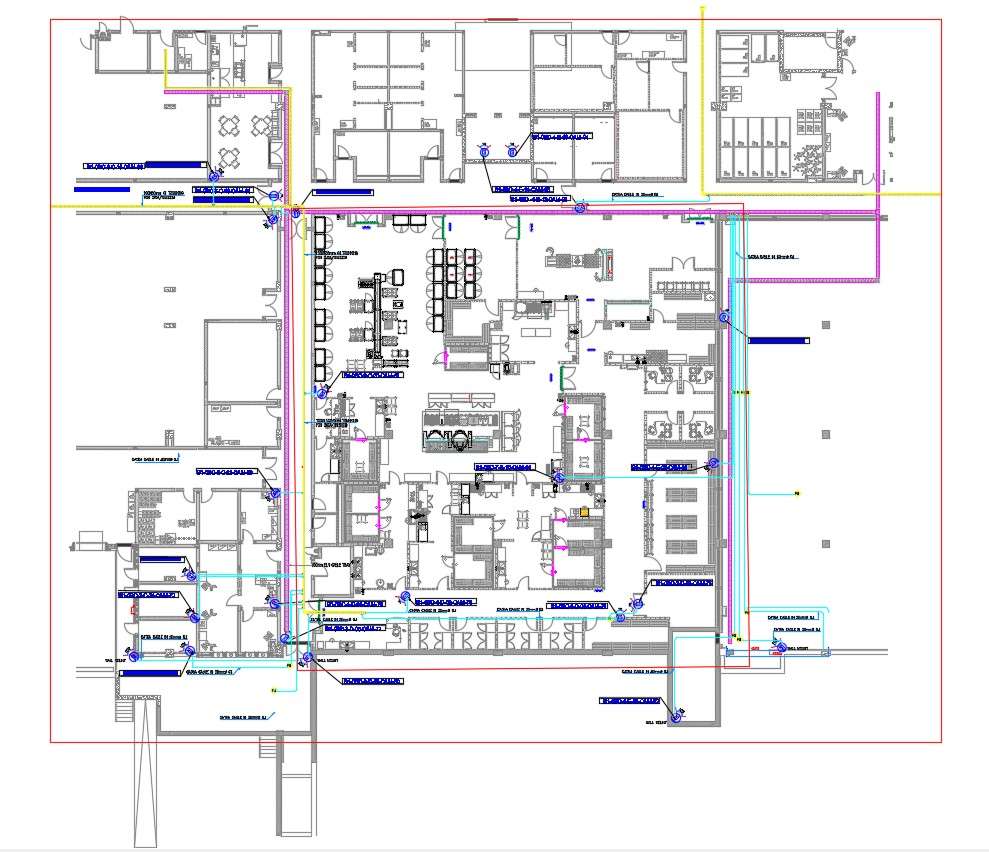
Free Download Admin Office Floor Plan DWG File; this is the planning of office building with furniture layout plan includes cabins with locker, individual offices, toilet blocks for his and her, all cabinet in wooden, ramps, basic electrical plan and much more detail in it, this is the CAD file format.