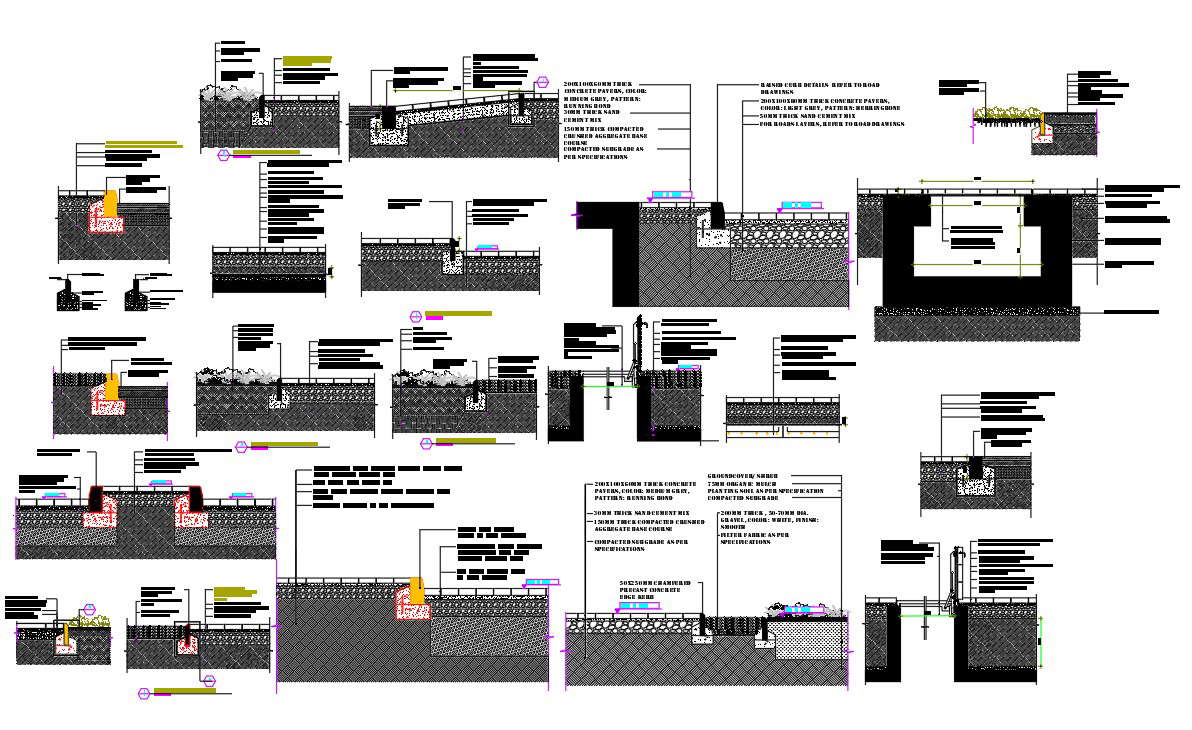
2D CAD drawing file show the sectional details of Road Pavement. In this drawing the interlocking details were given. Requirement of materials, details were given as per specification. Chambered precast concrete edge kerb used in this project. Thank you so much for downloading the file from cadbull website.