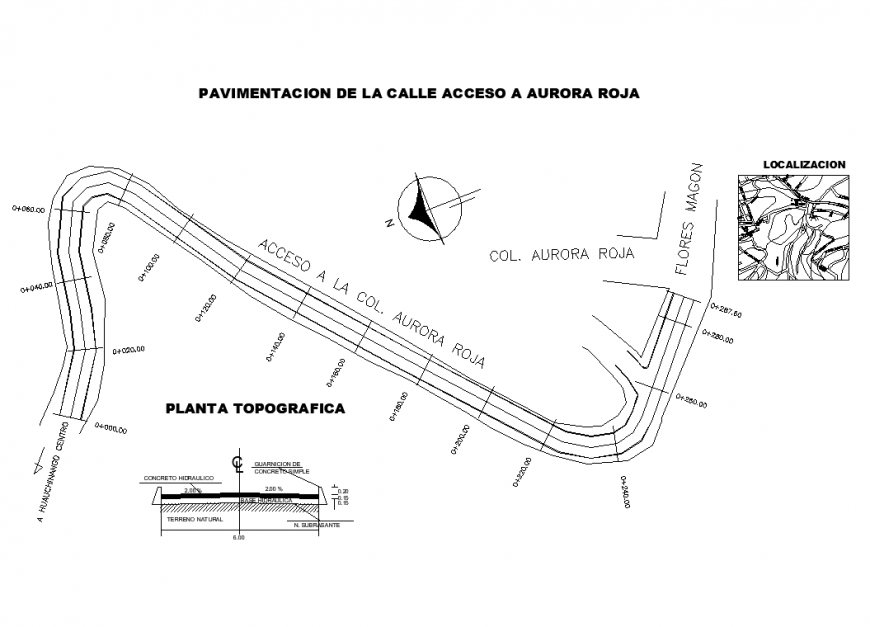Paving and access road detail elevation road network layout autocad file
Description
Paving and access road detail elevation road network layout autocad file, curves detail, natural land detail, cross section detail, pavement detail, plan view detail, north direction detail, hatching detail, dimension detail, location detail, etc.

