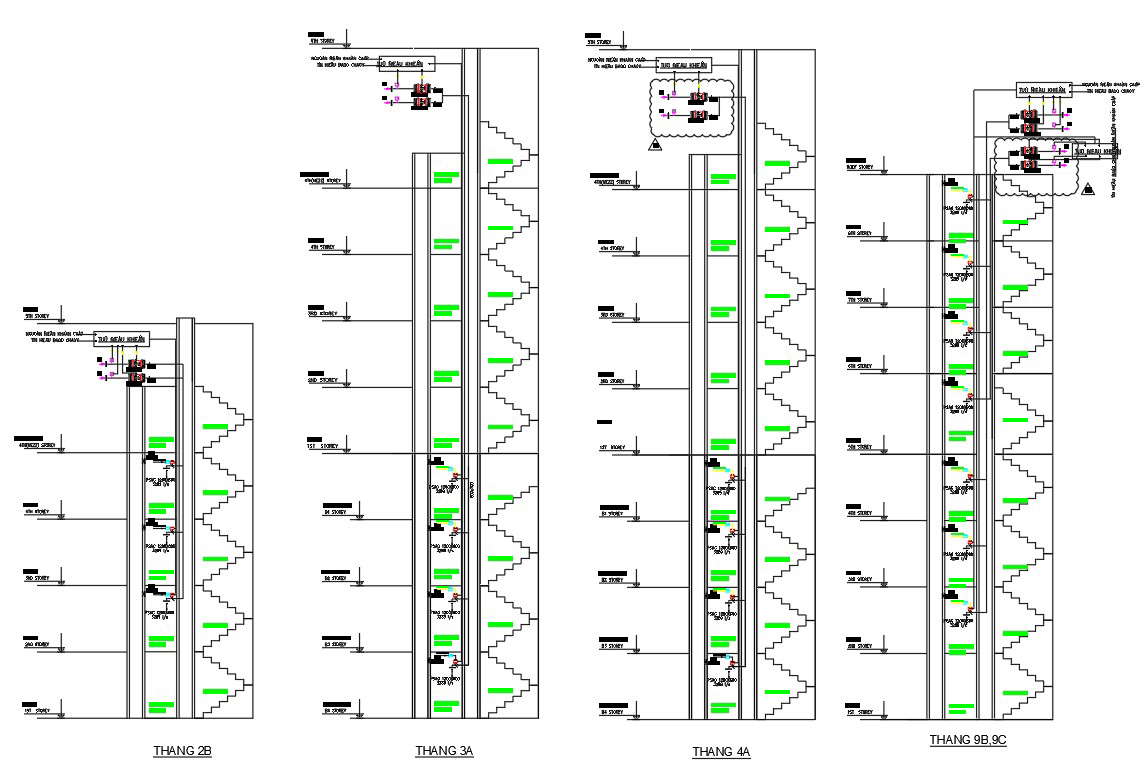
Schematic diagram of smoke exhaust commercial building of 2D Autocad model is given in this file. Mechanical ventilation of schematic diagram 1,2 and 3 were mentioned clearly. Fressurization staircase schematic diagram 1,2,3,4 and 5 is given in this file. Thank you for downloading the cad file and other program file from our website.