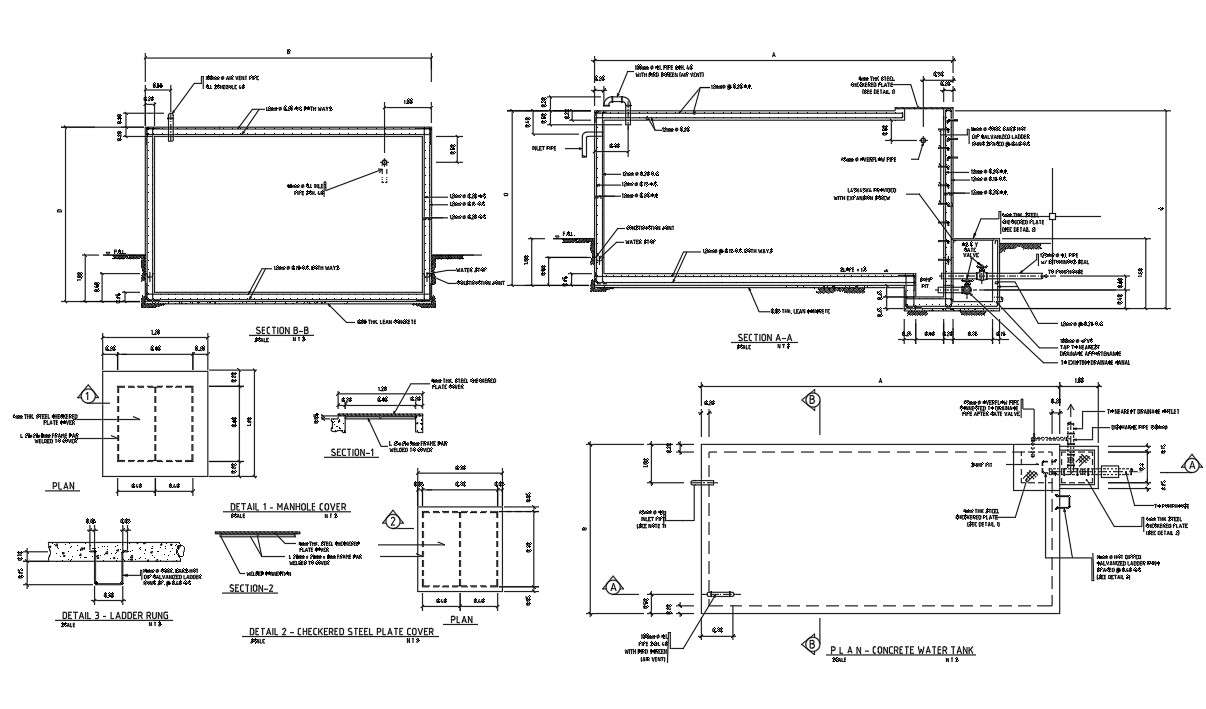
Autocad drawing file having the Plan and Sectional Details of the Concrete water tank, Manhole cover, Steel plate cover,sump pit,Ladder Rung, reinforcement of the water tank details are explained in this drawing.Dimensions are clearly given in this diagram.Thanks for Downloading AutoCAD DWG and other CAD program files from our website.