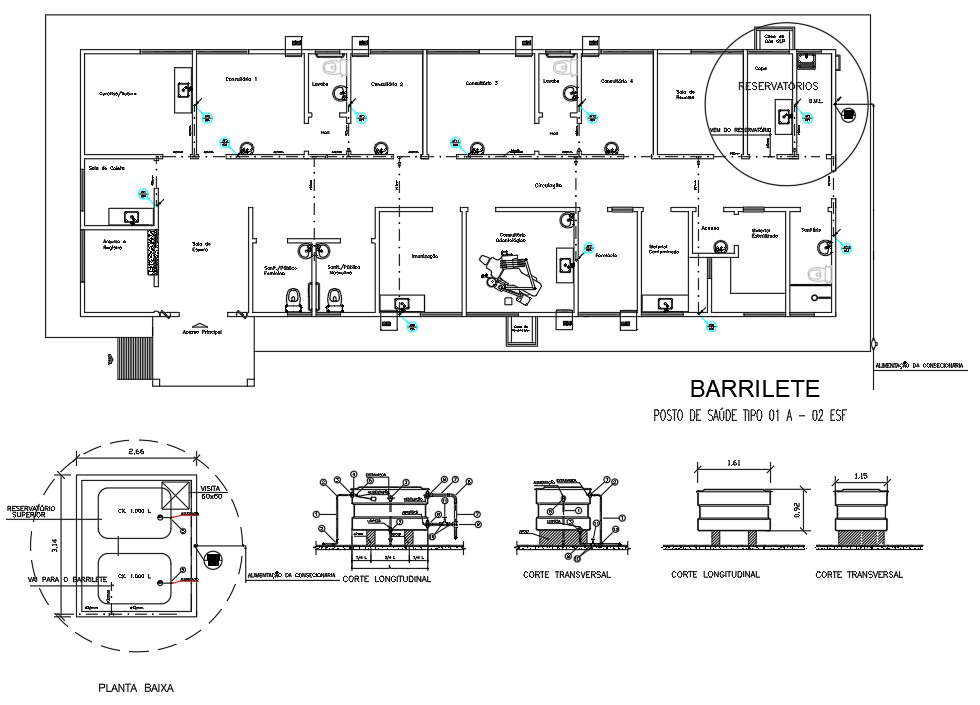
the AutoCAD DWG plan describes the typical floor plan of the commercial or multi-purpose complex. The longitudinal and transversal view of the floor plan is provided with detailed flow modules and accurate measurements. These AutoCAD Drawings are available to Download in our website.