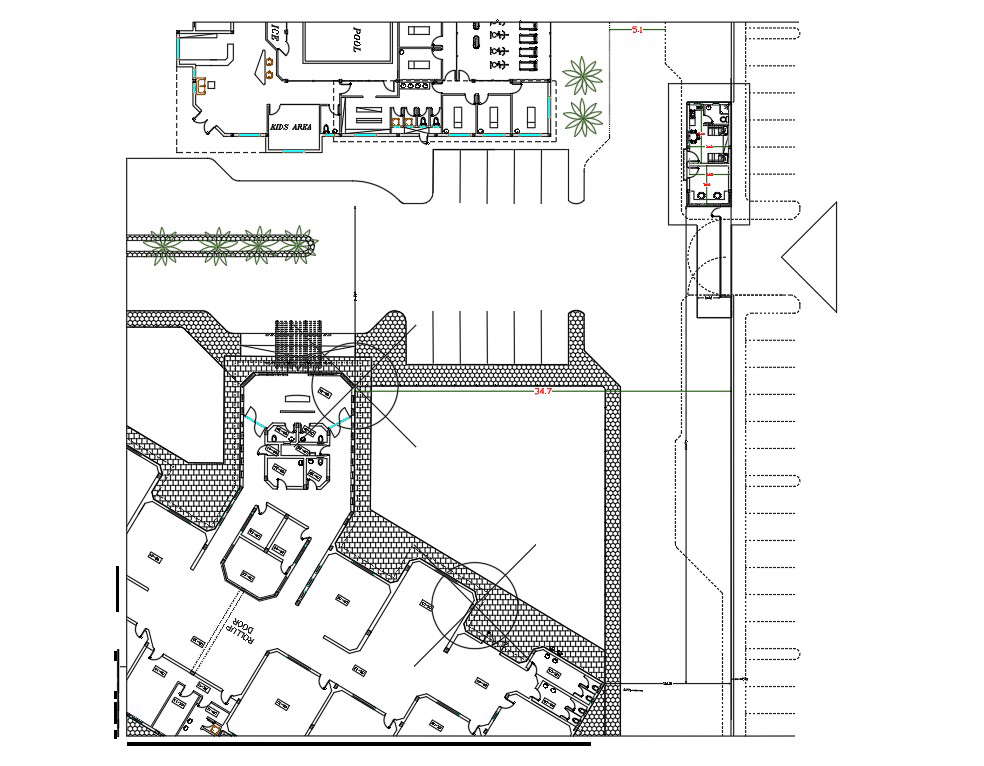
The Club house architecture layout plan CAD drawing includes swimming pool, gym, spa room, kids play area, working office, separate toilet, parking lot and main entrance gate. download this club house AutoCAD drawing file. Thank you so much for Downloading the AutoCAD DWG 2d files from our website.