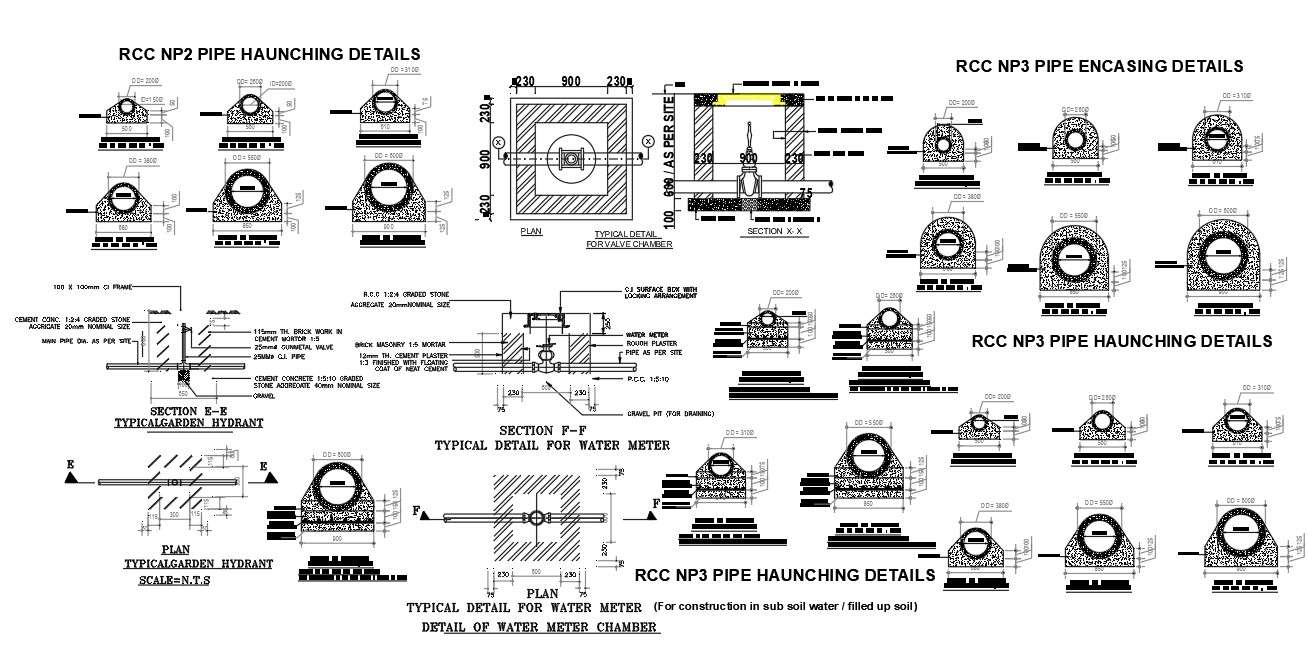
CAD 2D DWG Drawing file of the Drainage layout details drawing is given. Typical detail for water meter champer for construction in sub soil water with filled up soil. RCC NP3 Pipe haunching details are given in section drawings. The dia of haunching is given according to the requirements with different varies of size. 1:3 cement plaster and 1:4 brick work provided.Download the AutoCAD file.