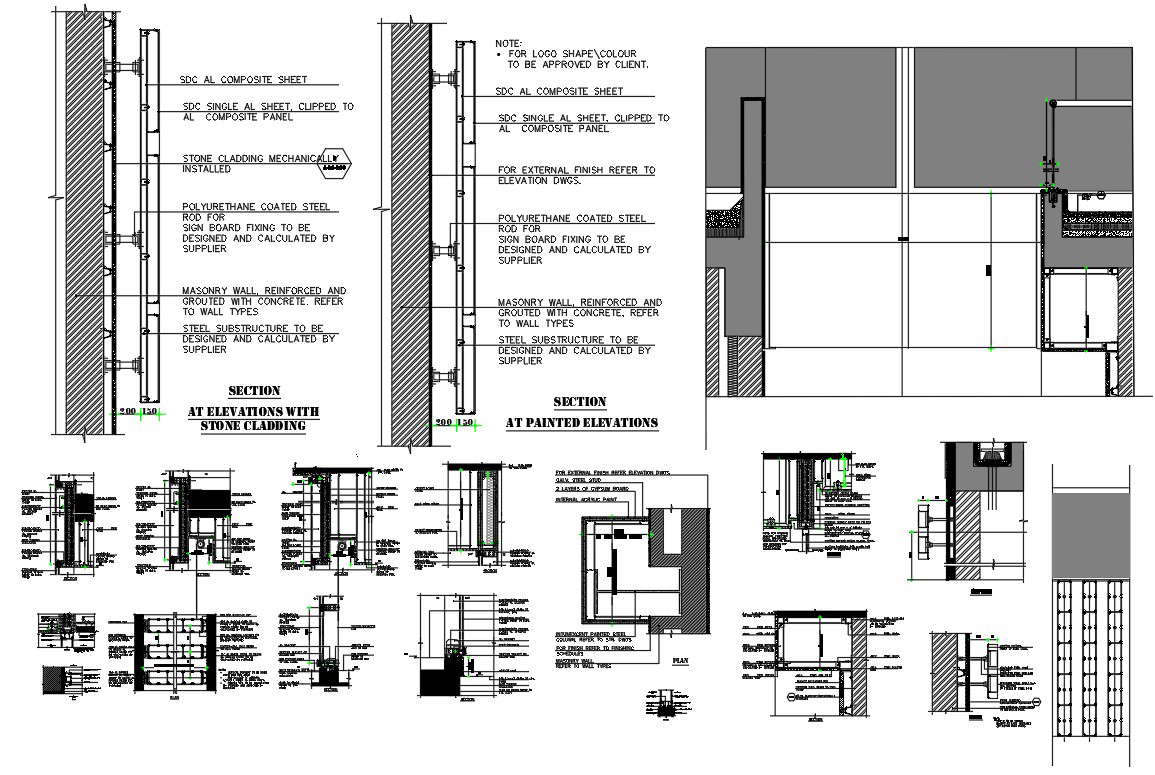
2D Autocad Drawing file has the plan of masonry wall and stone cladding. In this plan the stainless steel rod provided for sign board fixing. The Elevation with stone cladding sections were given detailed. Steel substructure to be designed and calculated by supplier. Thank you so much for download the CAD drawing from our website.