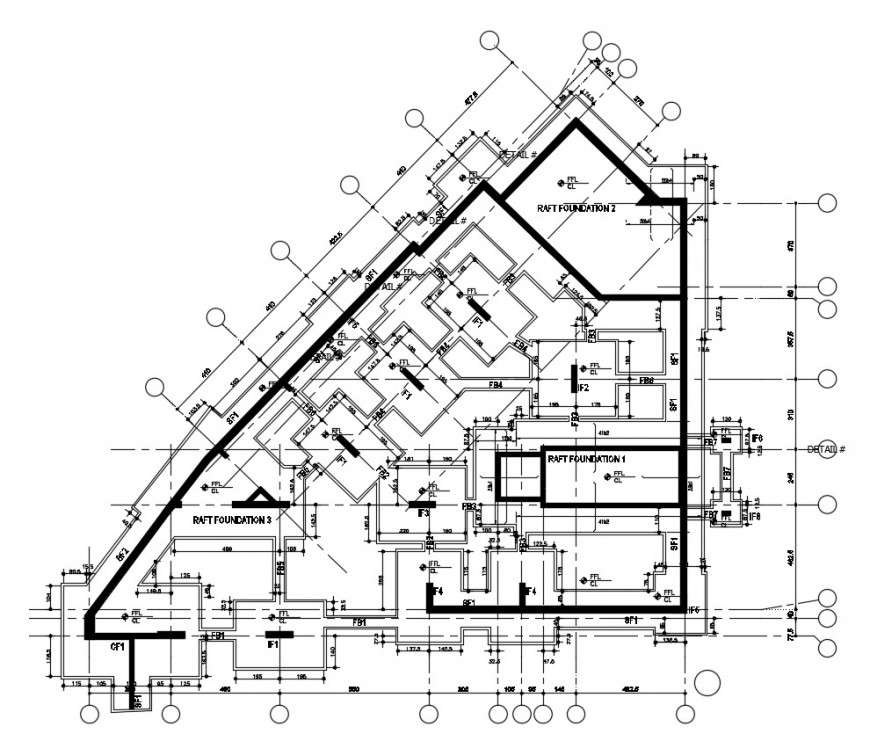2d cad drawing of foundation detail autocad file
Description
2d cad drawing of foundtain detail autocad file detailed with all basic foundation plan and other connected branch detail with raft foundation plan and other description panel shown in drawing.

