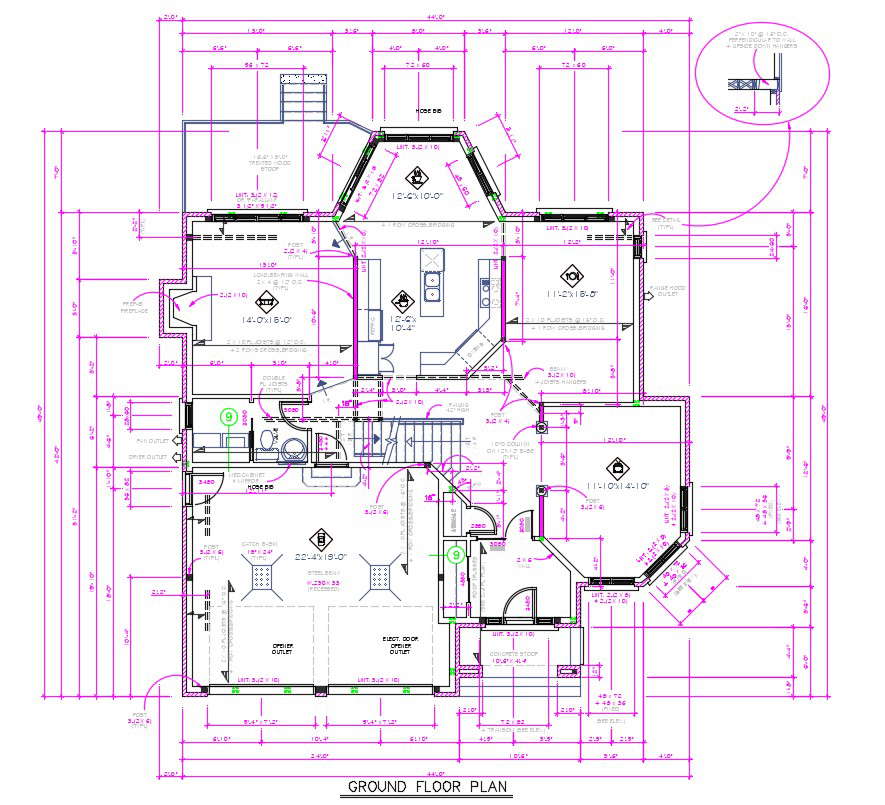Architecture House Plan With Dimension Detail AutoCAD Drawing DWG File
Description
Architecture house ground floor plan for 44X49 feet plot size CAD drawing includes 3 bedrooms, modular kitchen, lobby, inside staircase, 22X19 wide drawing-room, and perpendicular to wall detail. also has all dimension detail for easy to understand this plan. the approach is motivated by
the layout design process developed in architecture and get more house plan on our website cadbull.com

