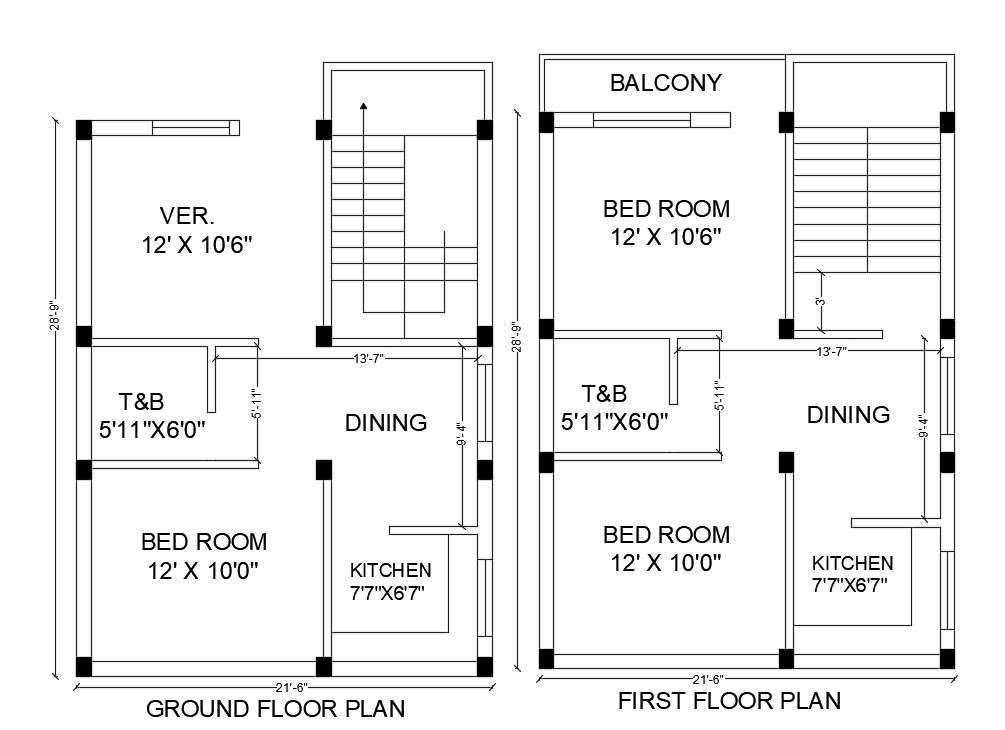House Ground Floor And First Floor Plan Drawing DWG File
Description
21X28 feet plot size for small house ground floor and first floor plan drawing includes 12X10 bedrooms, kitchen, toilet bathroom, dining area and staircase. similar plan as on the first floor 2 BHK and ground floor 1 BHK. the additional drawing such as column layout plan. download 2 storey residence house plan DWG file.

