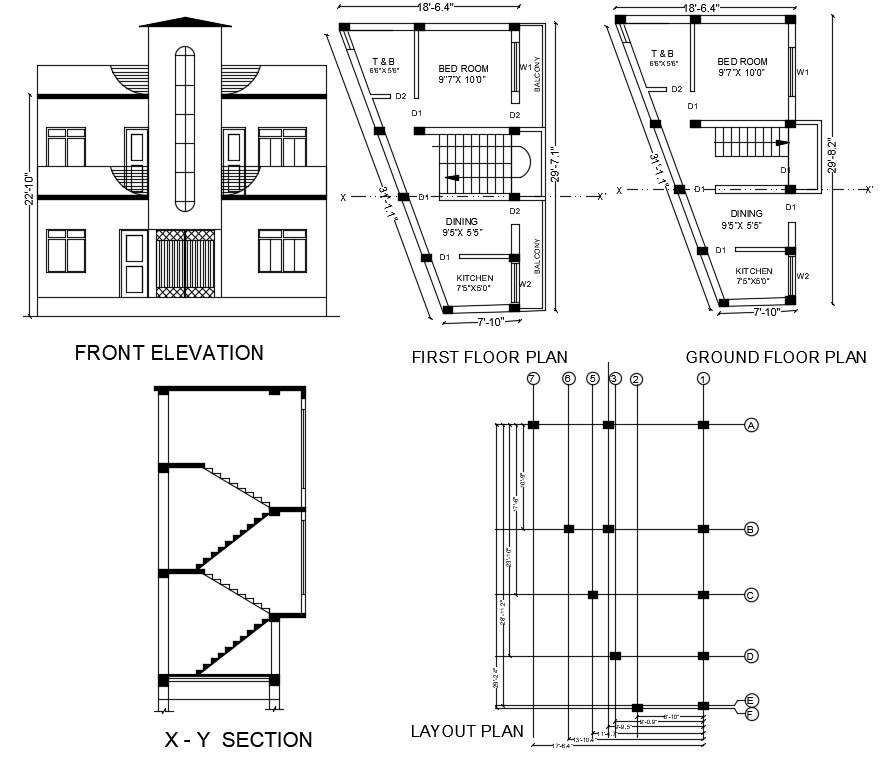
the small house ground floor plan and first-floor plan CAD drawing include 1 bedroom, toilet bathroom, kitchen, dining area, central side staircase and both side balcony. the additional drawing such as column layout plan. download 2 storey house building section drawing and front elevation design with all dimension detail.