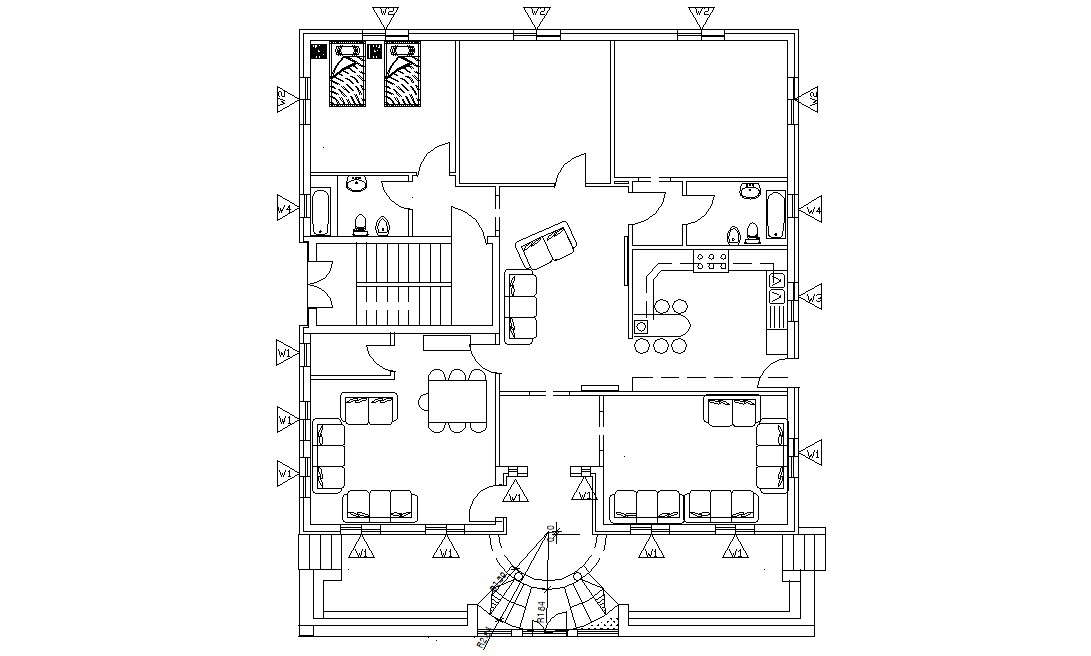
2d Floor plan details for residence Housing bungalow that shows bungalow furniture arrangement details along with room details of the drawing-room, living room, bedrooms, kitchen dining area, sanitary area. The beautifully furnished house plan is presented in form of a CAD file that can be downloaded for more detailed drawings.