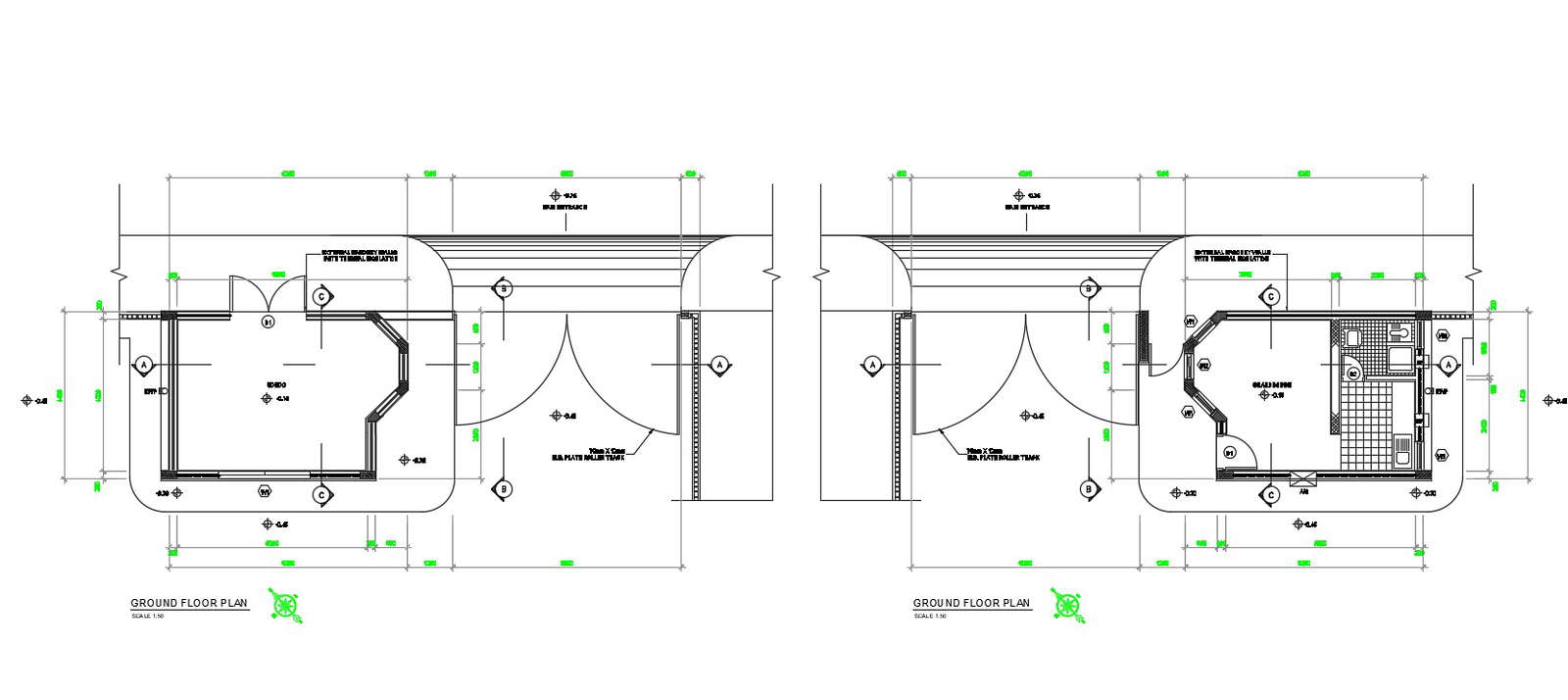
two-floor plan of public building design ground floor plan with working drawing dimension details.in this drawing added main entry gate with slop, besides small room for watchman.in this room added kitchen, toilet with flooring design, section line on this plan, feature wall design and much more other details.