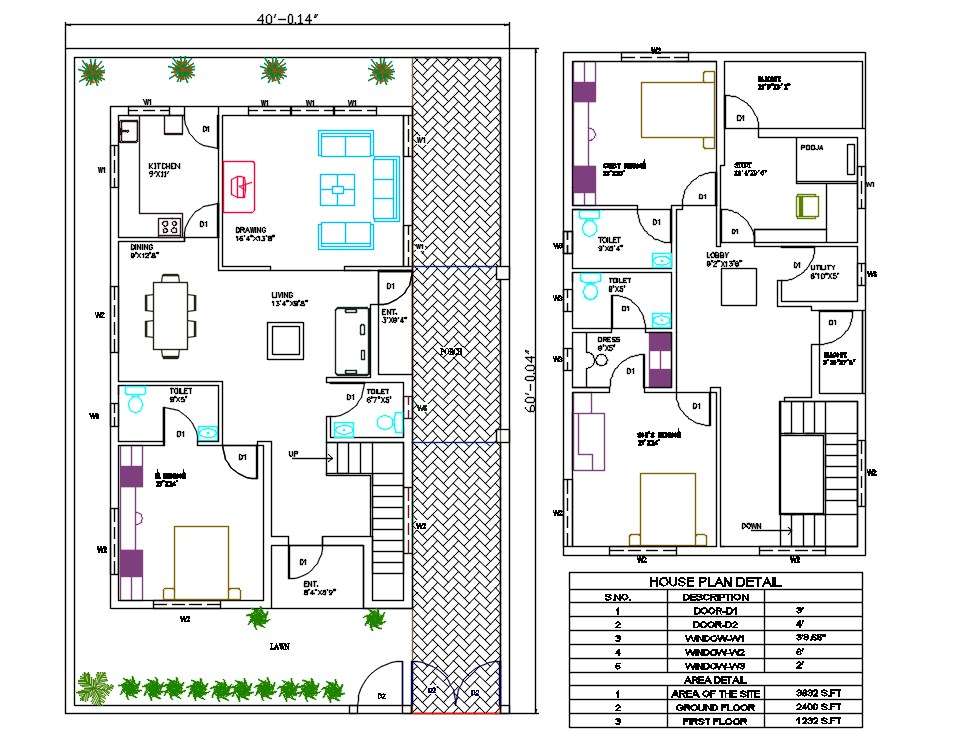
40 X 60 feet plot size of architecture house ground floor and first floor plan with furniture layout AutoCAD drawing includes 3 master bedrooms with attached toilet, drawing room, kitchen, living room, dining area, study room, inside staircase, and front lawn. the additional drawing such as a door window detail and area detail which includes area of the site 3632 SFT, ground floor 2400 SFT and First floor 1232 SFT.