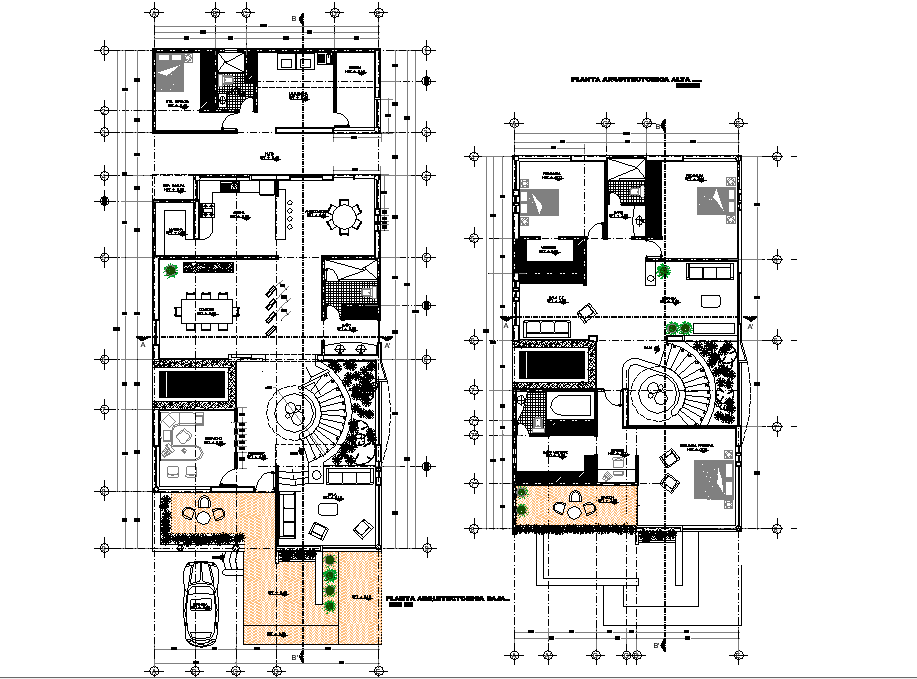Architect house plan autocad file
Description
Architect house plan autocad file, spiral stair detail, landscaping detail in tree and plant detail, centre lien detail, dimension detail, naming detail, furniture detail in table, chair, door, window and bed detail, car parking detail, etc.

