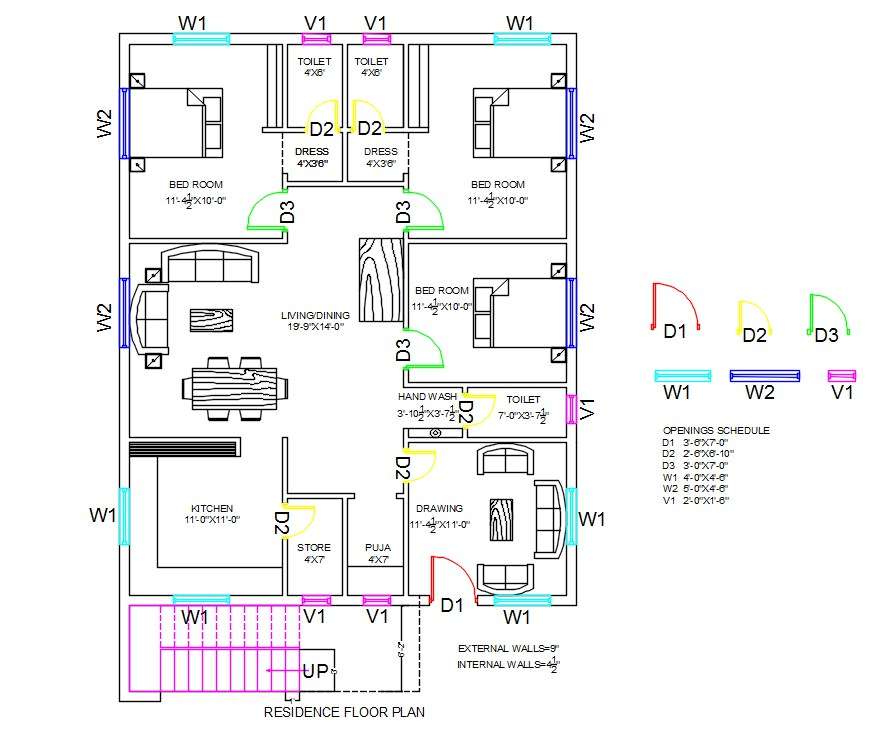
The residential Floor plan with furniture layout CAD drawing includes 3 bedrooms with an attached toilet, kitchen, drawing room, living cum dining area, prayer room, and store room. the additional drawing such as a door window schedule marking OPENINGS SCHEDULE D1 3'-6"X7'-0" D2 2'-6"X6'-10" D3 3'-0"X7'-0" W1 4'-0"X4'-6" W2 5'-0"X4'-6" V1 2'-0"X1'-6" , internal wall 9" and external wall 41/2" detail.