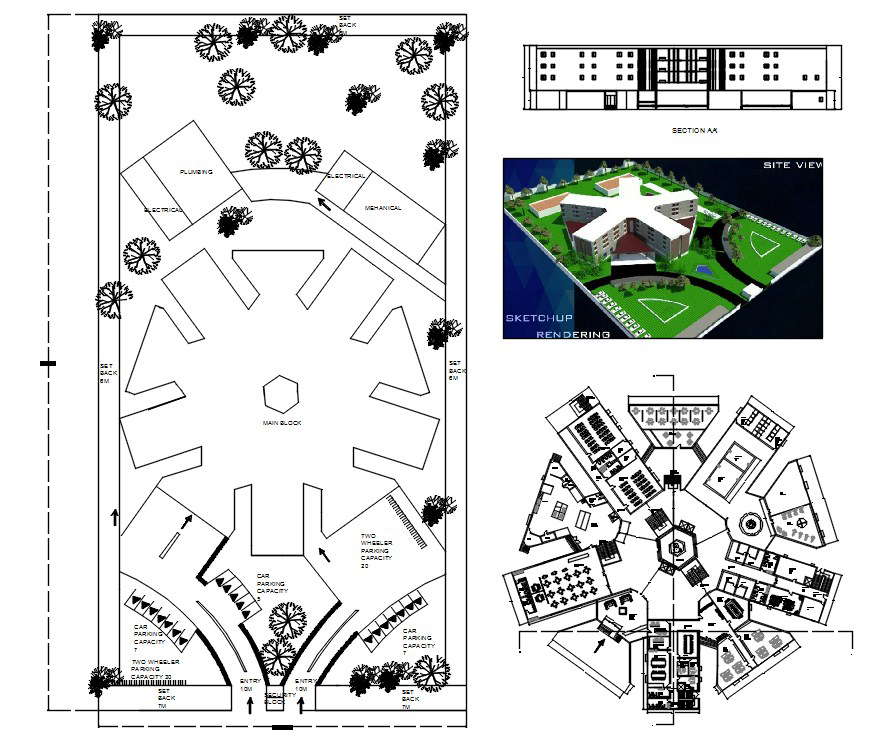
The 3 star hotel model contains a symmetrical shaped site plan and master plan. It has two entries, car and tow wheeler parking capacity, and bedroom floor plan. The star hotel has perfect square shaped site and building accumulated at center. also has render image for visualization building look after complete project. download 3 star hotel project drawing DWG file.