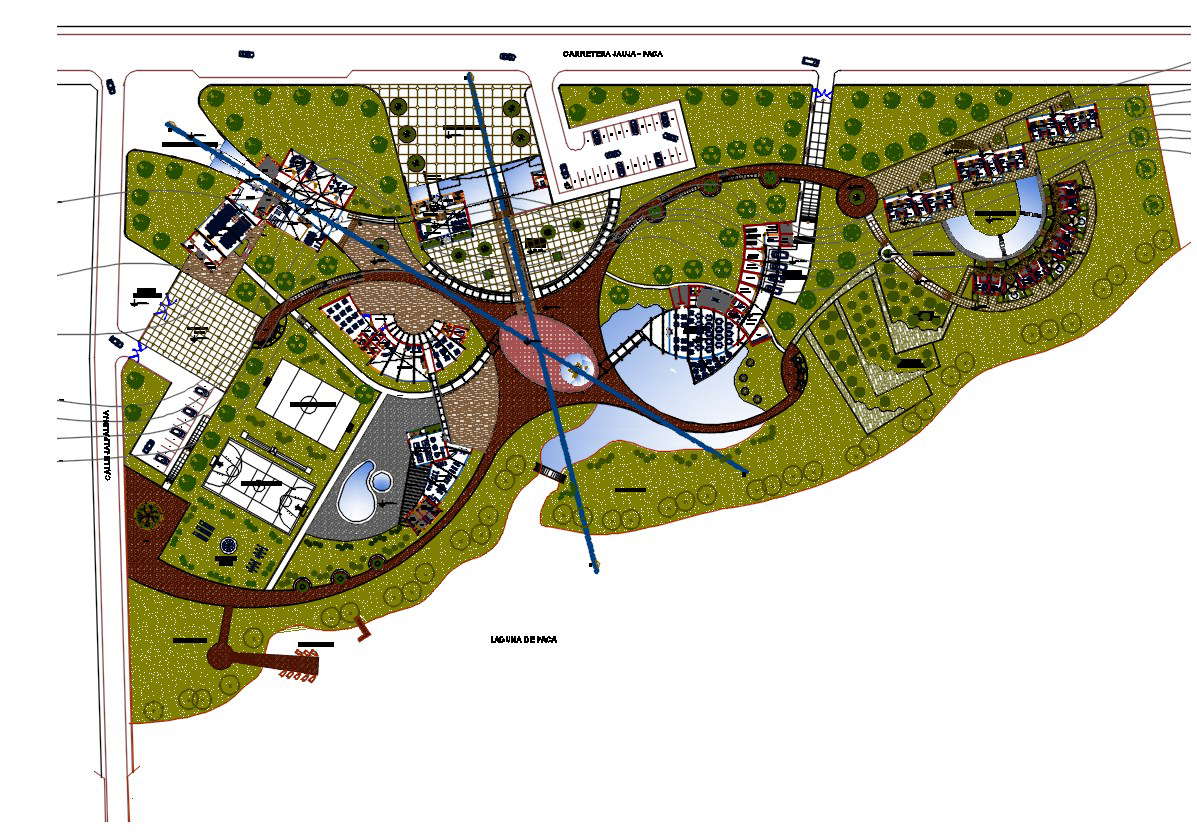AutoCAD 2D drawing of resort layout plan, CAD file, dwg file
Description
AutoCAD 2D drawing of the resort layout plan. The swimming pool, restaurant, sports club, parking area, rest area, and other detailed information are given in this file. For more detailed knowledge and information download the 2D AutoCAD file.

